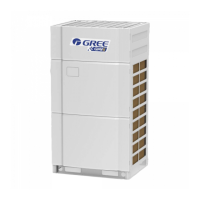2
CHAPTER 3 INSTALLATION ..............................................................................................................118
1. ENGINEERING INSTALLATION FLOWCHART ......................................................................................... 118
2.COMMON TOOLS AND DEVICES ......................................................................................................... 119
3.PREPARATION BEFORE INSTALLATION ............................................................................................... 121
3.1Notices for Installation Engineering ........................................................................................ 121
3.2 Onsite Review of Design Drawing ......................................................................................... 123
3.3 Selection of Installation Materials .......................................................................................... 124
4 THREE OPERATION MODES .............................................................................................................. 127
4.1 Operation mode 1: Air conditioning + water heating .............................................................. 127
4.2 Operation mode 2: Air conditioning + water heating + floor heating ...................................... 128
4.3 Operation mode 3: Air conditioning + floor heating ............................................................... 129
5.INSTALLATION OF ODU .................................................................................................................... 132
5.1 ODU Dimensions and Installation Hole Size ......................................................................... 132
5.2 Selection of Outdoor Unit Installation Place .......................................................................... 132
5.3 Installation Space Requirement for ODU............................................................................... 132
5.4 Installation Foundation of ODU .............................................................................................. 137
5.5 Vibration Reduction for ODU ................................................................................................. 138
6.INSTALLATION OF IDU ...................................................................................................................... 138
7.INSTALLATION OF HYDRO BOX .......................................................................................................... 139
7.1 Outline dimension and installation hole dimension of hydro box ........................................... 139
7.2 Installation Position of Hydro Box .......................................................................................... 139
7.3 Requirements for Installation Space of Hydro Box (Unit: mm) .............................................. 139
7.4 Installation Procedures of Hydro Box .................................................................................... 141
7.5 Internal Structure and Pipeline Instruction of Hydro Box ....................................................... 142
8. INSTALLATION OF WATER TANK ........................................................................................................ 143
8.1 Outline Dimension and Installation Dimension of Water Tank ............................................... 143
8.2 Installation Position of Water Tank ......................................................................................... 144
8.3 Installation Notice for Water Tank .......................................................................................... 144
9.DESIGN, INSTALLATION AND INSULATION OF REFRIGERANT PIPELINE .................................................. 145
9.1 Notices for Pipeline Design .................................................................................................... 145
9.2 Schematic Diagram of Refrigerant Piping.............................................................................. 146
9.3 Allowable Length and Height Different of Refrigerant Piping of IDU and ODU ..................... 148
9.4 Size of Refrigerant Piping ...................................................................................................... 149
9.5 Installation and Insulation of Refrigerant Pipe ....................................................................... 152
10.PIPE INSTALLATION AND INSULATION FOR THE CONDENSATE WATER SYSTEM AND INSULATION FOR THE
DUCTS .............................................................................................................................................. 160
10.1 Pipe Installation and Insulation for the Condensate Water System ..................................... 160
10.2 Insulation for air ducts .......................................................................................................... 164
11.INSTALLATION AND INSULATION OF HOT WATER SYSTEM PIPELINE.................................................... 164
11.1 Connection of Hot Water System Pipeline ........................................................................... 164
11.2 Connection Requirements of Hydro box and water Tank .................................................... 168
11.3 Installation Requirements of Water System ......................................................................... 168
11.4 Capacity Setting of Water Tank ............................................................................................ 168
11.5 Installation of Floor Heating Performer (floor heating water separation valve) .................... 171
12. ELECTRIC INSTALLATION ............................................................................................................... 174
12.1 Precautions .......................................................................................................................... 174
12.2 Installation of Power............................................................................................................. 176
12.3 Wiring diagram ..................................................................................................................... 181
12.INSTALLATION OF THE COMMUNICATION SYSTEM ............................................................................. 182
12.1 Connection of Communication Cable .................................................................................. 182
12.2 Setting of Communication Address ...................................................................................... 184
12.3 Connection Way and Procedures of Communication Cable ............................................... 185
13.REFRIGERANT CHARGING .............................................................................................................. 191
13.1 Precautions on Refrigerant Leakage ................................................................................... 191
13.2 Calculation of Additional Refrigerant Charge Amount ......................................................... 192
CHAPTER 4 COMMISSIONING OPERATION ................................................................................... 194
1.COMMISSIONING FLOWCHART .......................................................................................................... 194
2.SAFETY NOTICES ............................................................................................................................ 194
3.PREPARATION BEFORE COMMISSIONING ........................................................................................... 194
3.1 Preparation of Commissioning Tools ..................................................................................... 194
3.2 Preparation of Commissioning Papers .................................................................................. 195

