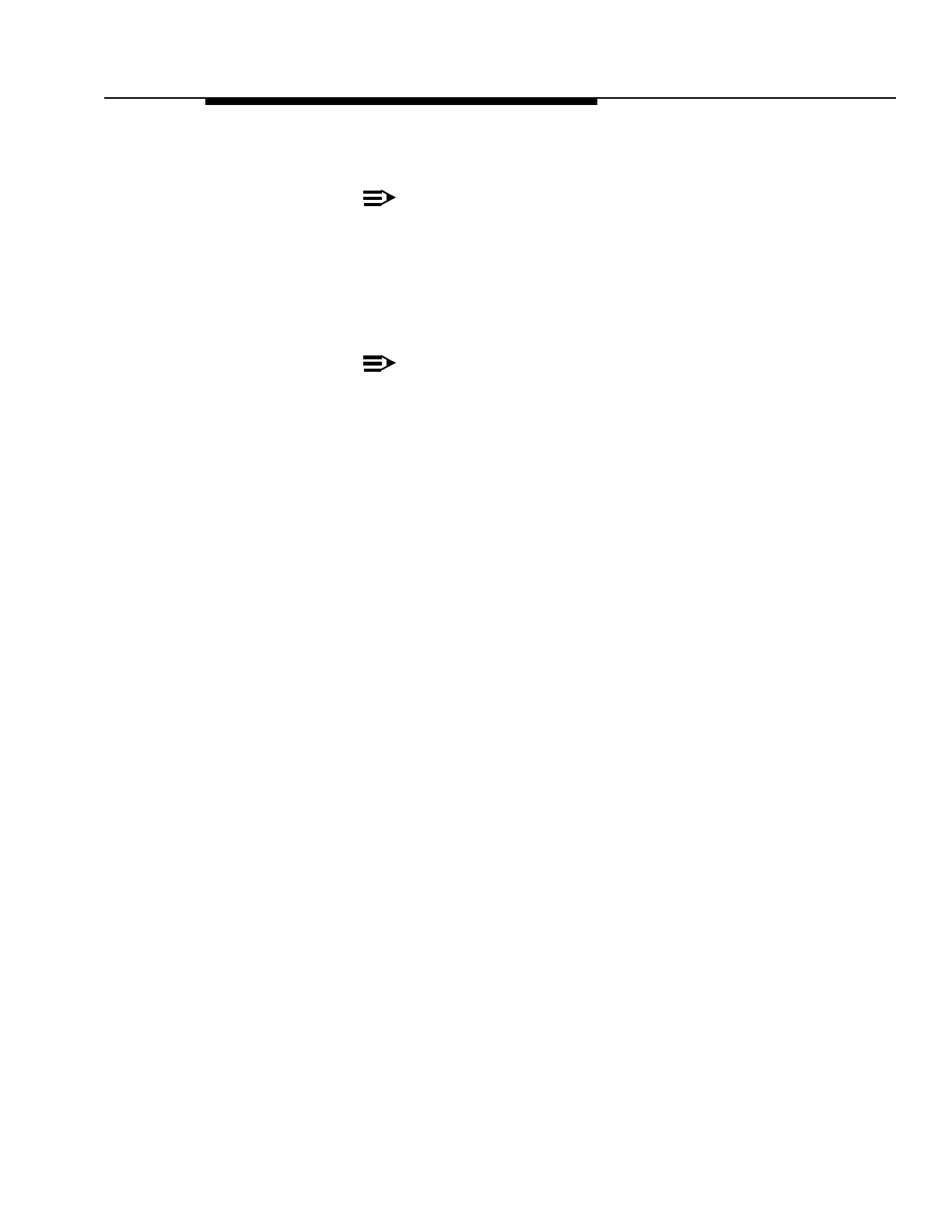363-208-011
Installation Procedures
Issue 4 February 1997 2-3
Step 2:
Refer to Figure 2-1 for bay framework dimensions.
NOTE:
Refer to the SUPPLEMENTARY INFORMATION section for
alternative framework information
Step 3:
Refer to Figure 2-1 for floor marking. Mark the floor 26 inches wide for
each bay, and use the center of each bay as the reference line. This
means that the 25.875 inch wide bay is placed into the 26 inch wide
space allowed for each bay.
NOTE:
The network bay frameworks have a center line marking on the
front and rear base of the framework which should be lined up
with the center line marked on the floor when the bays are
positioned.

