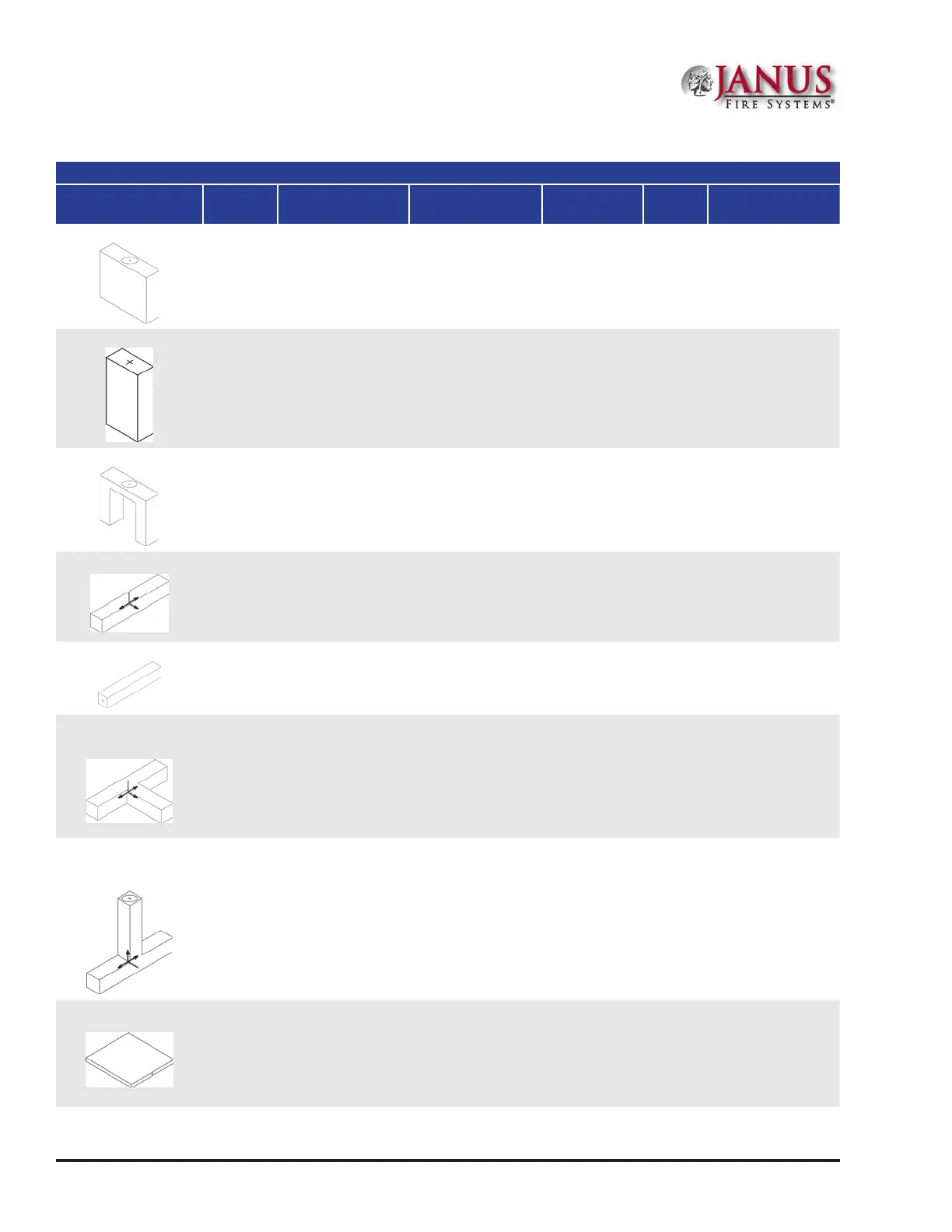Page: 56
MV & LV SERIES ENGINEERED DRY CHEMICAL FIRE EXTINGUISHING SYSTEM
OPERATION, DESIGN, & SERVICE MANUAL
REV C
Document # DOC324
Issued: April 26, 2018
Revised: March 22, 2022
UL FILE # EX27541
Section 3 System Design
Table 3.3.3b Standard Plenum Coverage, VPSB, metric
Plenum Type
Nozzle
Used
Dim. Per Nozzle
L x W x H (mm)
Maximum
Specications
Nozzle
Location
Nozzle
Oset*
Nozzle
Orientation
Backdraft (Option 1)
TF
(PN 16172)
1219 x 4572 x 3048
Volume = 16.99 m³
Area = 5.57 m²
Side = 4572 mm
305 mm x 305
mm
Square,
Centered at
Ceiling
0 mm
to 152
mm
Vertical, Pointing
Downward
Backdraft (Option 2)
TF
(PN 16172)
1219 x 2743 x 5486
Volume = 18.34 m³
Area = 3.34 m²
Side = 2743 mm
305 mm x 305
mm
Square,
Centered at
Ceiling
0 mm
to 152
mm
Vertical, Pointing
Downward
Pantleg
TF
(PN 16172)
1219 x 4572 x 3657
(Pantleg width
dimensions: 305
min to 914 max)
Volume = 20.38 m³
Area = 5.57 m²
Side = 4572 mm
305 mm x 305
mm
Square,
Centered at
Ceiling
0 mm
to 152
mm
Vertical, Pointing
Downward
Pit (Option 1)
3-Way
(PN 16174)
7315 x 1219 x 1219
Volume = 10.87 m³
Area = 8.91 m²
Side = 7315 mm
Centered,
Length,
Width, and
Height of
Plenum
0 mm
to 152
mm
Vertical, Pointing
Downward; Two
Opposite Side
Holes Parallel to
Longest Side
Pit (Option 2)
D/P
(PN 16190)
7315 x 1219 x 1219
Volume = 10.87 m³
Area = 8.91 m²
Side = 7315 mm
End,
Centered
0 mm
to 152
mm
Horizontal
Pit with Tunnel
(Option 1)
3-Way
(PN 16174)
Pit: 7315 x 1219 x
1219 (Nozzle No
Further Than 3657
From Either Pit
End)
Tunnel:
3657 x 1219 x 1219
Volume = 16.31 m³
Area = 13.37 m²
Side = 7315 mm
Centered,
Vertically;
Centered,
Length of
Pit; 305 mm
From Start of
Tunnel
½ Pit
Height
Vertical, Pointing
Downward; Each
Side Hole Aligned
Parallel with
Pit and Tunnel
Sections
Downdraft, Side
Exhaust With
Vertical Transition
3-Way
(PN 16174)
Plenum:
7315 x 1219 x 1219
(Nozzle no
Further Than
3657 From Either
End of Plenum)
Transition:
1219 x 1219 x 4877
tall
Volume = 18.12 m³
Area = 8.91 m²
Side = 7315 mm
Centered,
Length of
Plenum;
Centered,
Width of
Plenum;
Centered,
Height of
Plenum
--
Horizontal,
Each Side Hole
Aligned Parallel
with Plenum
and Transition
Sections
Under Floor
TF
(PN 16172)
4267 x 4572 x 305
Volume = 5.94 m³
Area = 19.5 m²
Side = 4572 mm
Side-Entry;
Centered,
Vertically;
Centered,
Lengthwise
(±152 mm)
0 mm
to 152
mm
Horizontal
*NozzleOsetisthemaximumdistancefromthetipofthenozzletothenearestedgeoftheprotectedzone.
