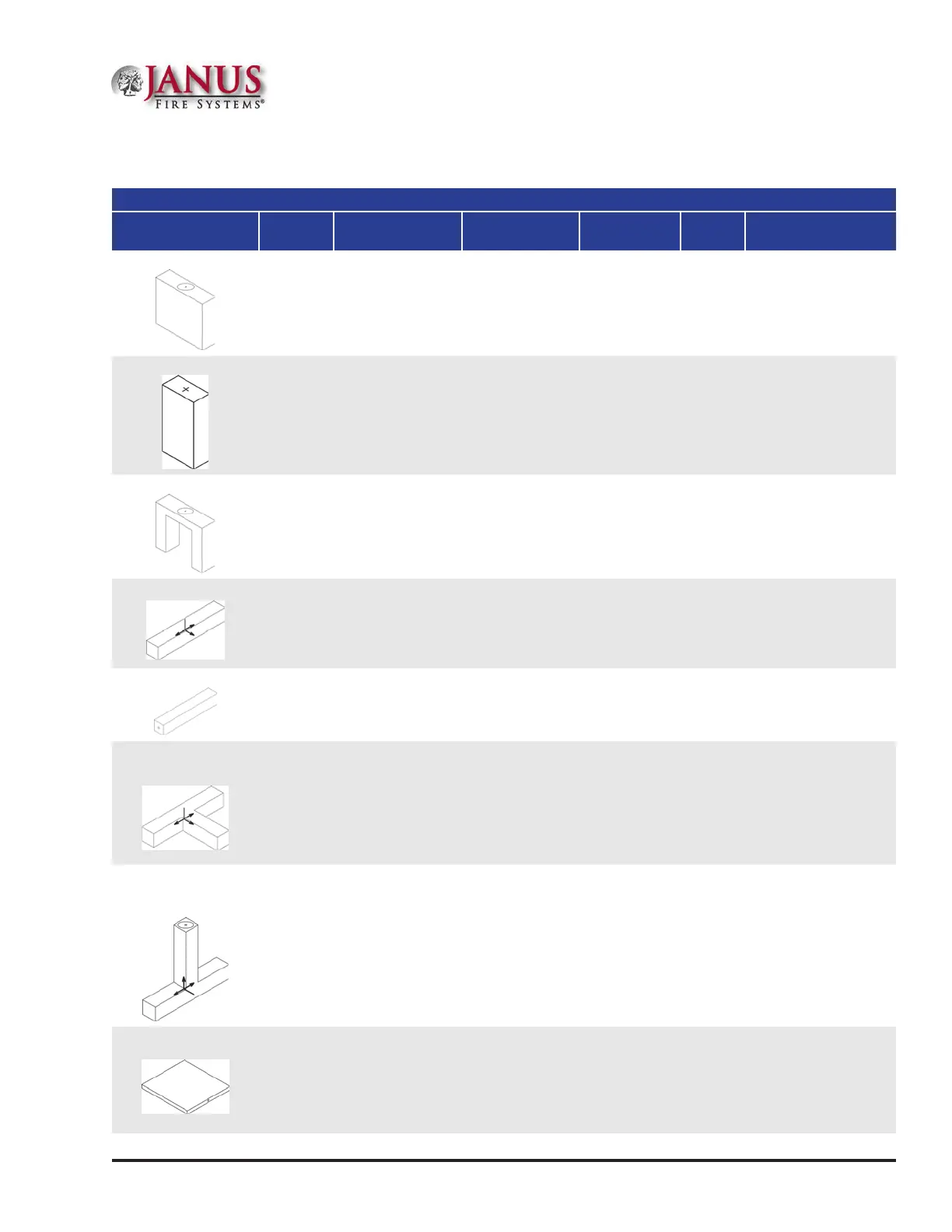Page: 55
MV & LV SERIES ENGINEERED DRY CHEMICAL FIRE EXTINGUISHING SYSTEM
OPERATION, DESIGN, & SERVICE MANUAL
REV C
Document # DOC324
Issued: April 26, 2018
Revised: March 22, 2022
UL FILE # EX27541
Section 3 System Design
3.3.3 Plenum Coverage, VPSB
Table 3.3.3a Standard Plenum Coverage, VPSB
Plenum Type
Nozzle
Used
Dim. Per Nozzle
L x W x H
Maximum
Specications
Nozzle
Location
Nozzle
Oset*
Nozzle Orientation
Backdraft (Option 1)
TF
(PN 16172)
4 ft x 15 ft x 10 ft
Volume = 600 ft³
Area = 60 ft²
Side = 15 ft
12 in x 12 in
Square,
Centered at
Ceiling
0 in to
6 in
Vertical, Pointing
Downward
Backdraft (Option 2)
TF
(PN 16172)
4 ft x 9 ft x 18 ft
Volume = 648 ft³
Area = 36 ft²
Side = 9 ft
12 in x 12 in
Square,
Centered at
Ceiling
0 in to
6 in
Vertical, Pointing
Downward
Pantleg
TF
(PN 16172)
4 ft x 15 ft x 12 ft
(Pantleg width
dimensions: 1 ft
minimum to 3 ft
maximum)
Volume = 720 ft³
Area = 60 ft²
Side = 15 ft
12 in x 12 in
Square,
Centered at
Ceiling
0 in to
6 in
Vertical, Pointing
Downward
Pit (Option 1)
3-Way
(PN 16174)
24 ft x 4 ft x 4 ft
Volume = 384 ft³
Area = 96 ft²
Side = 24 ft
Centered,
Length,
Width, and
Height of
Plenum
0 in to
6 in
Vertical, Pointing
Downward; Two
Opposite Side
Holes Parallel to
Longest Side
Pit (Option 2)
D/P
(PN 16190)
24 ft x 4 ft x 4 ft
Volume = 384 ft³
Area = 96 ft²
Side = 24 ft
End,
Centered
0 in to
6 in
Horizontal
Pit with Tunnel
(Option 1)
3-Way
(PN 16174)
Pit: 24 ft x 4 ft x 4 ft
(Nozzle No
Further Than 12 ft
From Either Pit
End)
Tunnel: 12 ft
x 4 ft x 4 ft
Volume = 576 ft³
Area = 144 ft²
Side = 24 ft
Centered,
Vertically;
Centered,
Length of
Pit; 12 in
From Start of
Tunnel
½ Pit
Height
Vertical, Pointing
Downward; Each
Side Hole Aligned
Parallel with
Pit and Tunnel
Sections
Downdraft, Side
Exhaust With
Vertical Transition
3-Way
(PN 16174)
Plenum:
24 ft x 4 ft x 4 ft
(Nozzle no
Further Than
12 ft From Either
End of Plenum.)
Transition:
4 ft x 4 ft x 16 ft
tall
Volume = 640 ft³
Area = 96 ft²
Side = 24 ft
Centered,
Length of
Plenum;
Centered,
Width of
Plenum;
Centered,
Height of
Plenum
--
Horizontal,
Each Side Hole
Aligned Parallel
with Plenum
and Transition
Sections
Under Floor
TF
(PN 16172)
14 ft x 15 ft x 1 ft
Volume = 210 ft³
Area = 210 ft²
Side = 15 ft
Side-Entry;
Centered,
Vertically;
Centered,
Lengthwise
(±6 in)
0 in to
6 in
Horizontal
*NozzleOsetisthemaximumdistancefromthetipofthenozzletothenearestedgeoftheprotectedzone.
