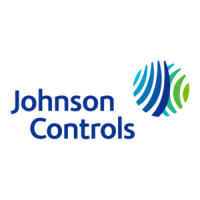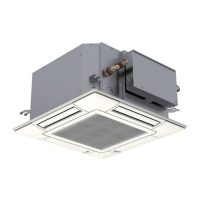INDOOR UNITS
3-40
TC-15001-rev.3
3.1.5.5 Operation Space
3.1.5.6 Sensible Heat Factor (SHF)
Models: (H,Y)IDS006B21S, (H,Y)IDS008B21S, (H,Y)IDS012B21S, (H,Y)IDS015B21S
and (H,Y)IDS018B21S
Rear Side
≥ 39-3/8
(1000)
≥ 39-3/8
(1000)
View from Top
Front Side
(5-1/8(130))
≥ 23-5/8
(600)
≥ 23-5/8(600)
Electrical Box
(Unit: inch(mm))
Service Access
Door (≥
□
17-23/32(450))
If the ceiling board
cannot be found
for servicing,
prepare a service
access door
below the indoor
unit for removing
the indoor unit.
Model SHF*
(H,Y)IDS006B21S 0.80
(H,Y)IDS008B21S 0.80
(H,Y)IDS012B21S 0.84
(H,Y)IDS015B21S 0.85
(H,Y)IDS018B21S 0.85
NOTE:
1. SHF is based on combinations within VRF system and the following:
Cooling Operation Conditions
Indoor Air Inlet Temperature: 80
o
F DB (26.7
o
C DB)
67
o
F WB (19.4
o
C WB)
Outdoor Air Inlet Temperature: 95
o
F DB (35.0
o
C DB)
Piping Length: 24 ft. 7-3/16 in. (7.5m)
Piping Lift: 0 ft. (0m)

