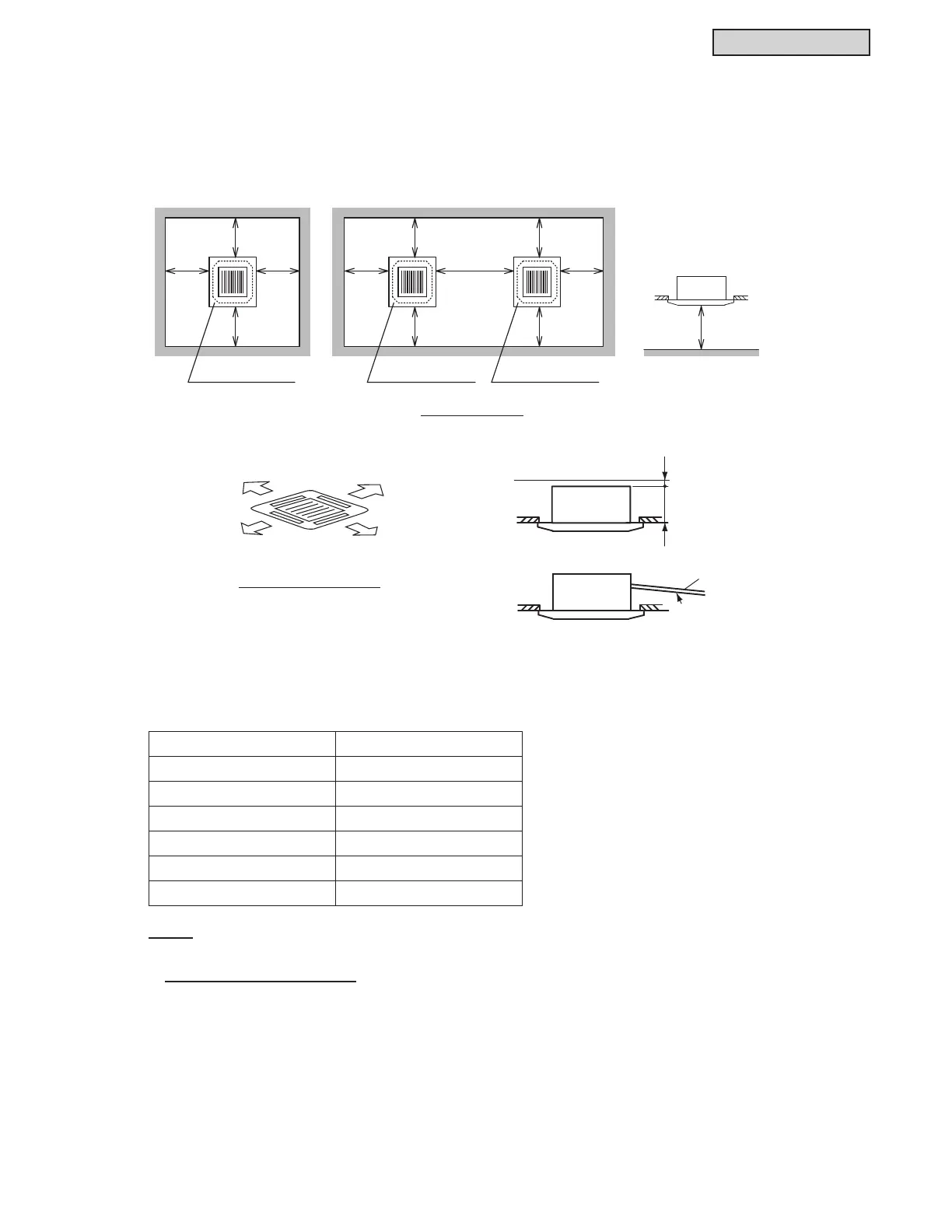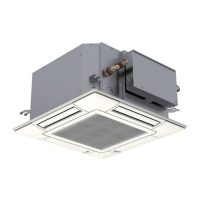INDOOR UNITS
TC-15001-rev.3
3-61
Models: (H,Y)IC4012B21S, (H,Y)IC4015B21S, (H,Y)IC4018B21S, (H,Y)IC4024B21S,
(H,Y)IC4030B21S and (H,Y)IC4036B21S
3.2.7 Operation Space
(Unit Height in False Ceiling)
Clearance
Down Slope
Gradient: 1/25 to 1/100
Condensate Piping
012 to 018 Type: 9-3/4 (248)
024 to 036 Type:11-23/32 (298)
Min. 13/32 (10)
Piping Connection Piping Connection Piping Connection
Min.
3-15/16
Min.
3-15/16
Min.
19-11/16
Min.
19-11/16
Min.
3-15/16
Min.
3-15/16
Min.
19-11/16
Min.
3-15/16
Min.
3-15/16
Min.
19-11/16
Min.
118-1/8
Min.
94-1/2
(2400)
Unit: inch (mm)
Service Space
(500) (500)
(100)
(100)
(3000)(500)
(500)
(100)
(100)
(100)
(100)
Distance from Wall Side
Piping
Connection
Side
Min. 59-1/16 (1500)
Min. 59-1/16 (1500)
Min. 59-1/16 (1500)
Min. 59-1/16 (1500)
3.2.8 Sensible Heat Factor (SHF)
Model SHF *1
(H,Y)IC4012B21S 0.77
(H,Y)IC4015B21S 0.78
(H,Y)IC4018B21S 0.89
(H,Y)IC4024B21S 0.81
(H,Y)IC4030B21S 0.83
(H,Y)IC4036B21S 0.83
NOTE:
1. SHF is based on combinations within the VRF system and the following conditions:
Cooling Operation Conditions
Indoor Air Inlet Temperature: 80
o
F DB (26.7
o
C DB)
67
o
F WB (19.4
o
C WB)
Outdoor Air Inlet Temperature: 95
o
F DB (35.0
o
C DB)
Piping Length: 24 ft. 7-3/16 in. (7.5m)
Piping Lift: 0 ft. (0m)

