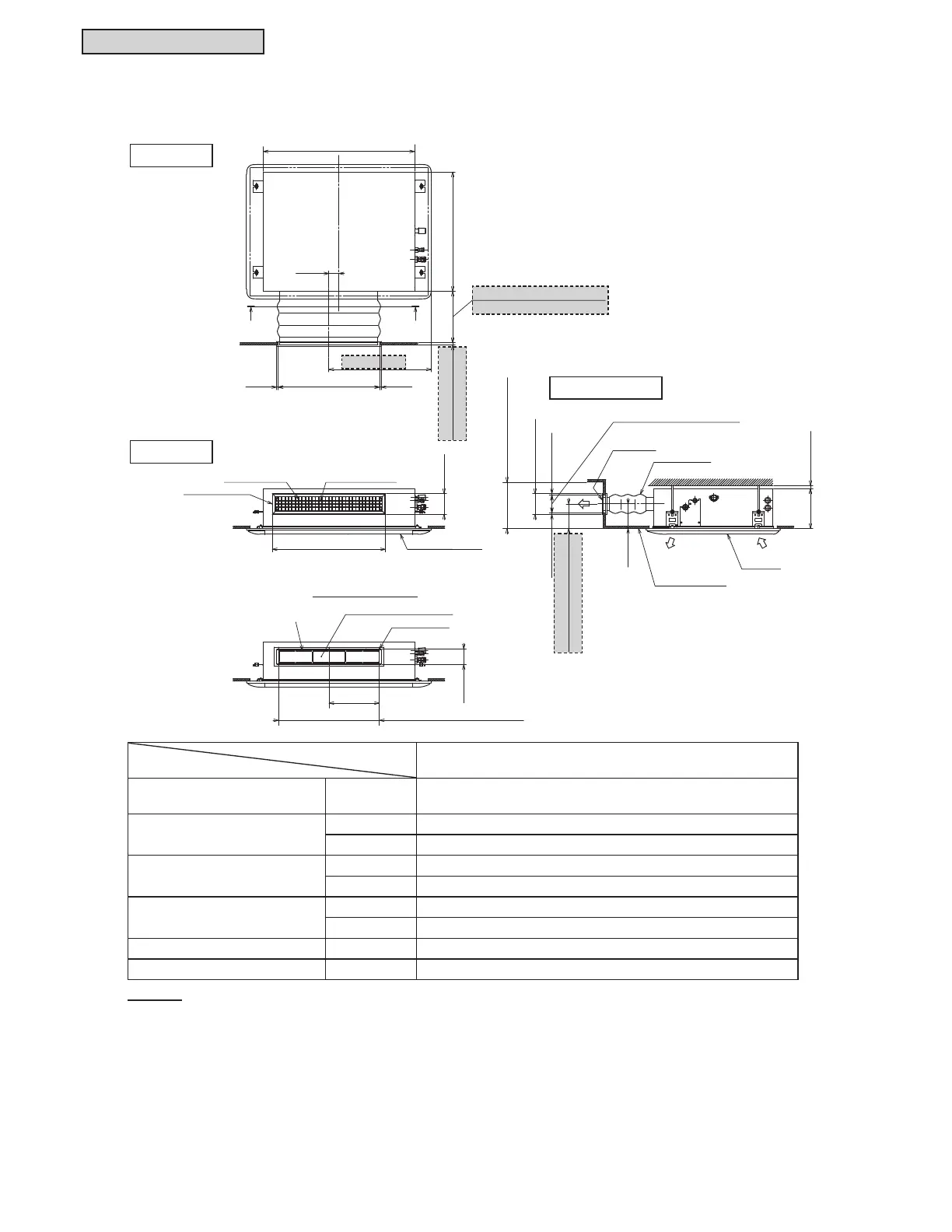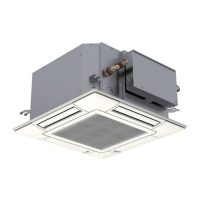OPTIONAL PARTS
5-22
TC-15001-rev.3
5.5.4 Grille for Front Discharge: DG-56SW1
6SHFL¿FDWLRQV
Model
Item
DG-56SW1
Applicable Indoor Unit Model
((H,Y)IC1**B21S)
MBH 006 to 015
Grille
Material Wood
Color White (5.5Y9.5/0.5)
Horizontal Blade
Material Steel Plate
Color Gray
Vertical Blade
Material Steel Plate
Color White
Flexible Duct Material Special PVC Tube, Glass Wool, Glass Cloth
Weight lbs (kg) 12.1 (5.5)
NOTES:
0DNHVXUHWRXVHWKHIDFWRU\VXSSOLHGGXFWÀH[LEOHGXFW$¿HOGVXSSOLHGGXFWLVQRWDYDLODEOH
2. This grille can be adjusted in the following ways during installation.
• Wall Thickness (*1)
• Duct Length (*2)
• Duct Height (*3)
3. Install this grille with an adjustable dimension. However, it can not be adjusted in the left and right
directions.
(dimension of *4)
4. Refer to “Installation Manual for Grille for Front Discharge” for more details.
Frame of Grille
Vertical Blade Horizontal Blade
Air Panel
(Option)
A
A
6-M4 Screw
(Accessory)
Connecting Grille for Front Discharge
Cut out the front plate (steel metal)
of the indoor unit along the
score lines using heavy duty
cutting shears.
Flexible Duct
(Accessory)
Air Outlet
Clipped Ceiling
(Height of Indoor Unit)
27-15/16 [710]
Min. 10-13/16 [275]
(Clipped Ceiling Height)
4-27/32 [123]
13/32 [10]
35-7/16 [900]
11-13/16 to 14-3/16 [300 to 360]
(Adjustable Length)
4-1/16 [103]
(Opening Dimension for Grille)
0 to 1-3/16 [0 to 30]
(Adjustable Thickness)
4-29/32 to 6-1/2 [125 to 165]
(Adjustable Height)
24-1/32 [610]
25 [635]
(Opening Dimension
for Grille)
2-3/8
[60]
13/32
[10]
13/32
[10]
4-27/32
[123]
13/32 [10]
5-23/32
[145]
9-1/4
[235]
Min. 13/32
[10]
3-11/16
[94]
26-1/2 [673]
11-13/16
[300]
2 x 11-13/16 [300] = 23-5/8 [600]
Front Plate (Steel Metal)
Air Inlet
A-A Cross-Section
Right Side View
Front View
Top View
Indoor Unit
Unit: inch [mm]
*2
*1
*4
*3
Decorative Panel

