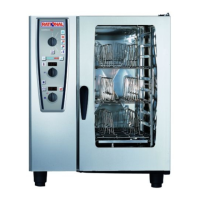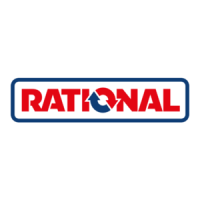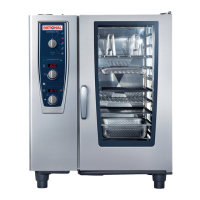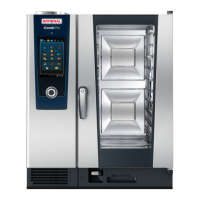5 | Placement
30 / 108 80.06.070_iCombiPro-iCombiClassic_IM_en-GB
Recommended clearance on left side of the unit
Place the unit with a minimum recommended clearance to the wall on its left
to ensure sufficient space on the left side of the unit to perform servicing
works at the installation site.
If this clearance on the left side of the unit is not possible, place the unit so that
the unit can be pulled out from the installation recess for maintenance work.
Distance on the left unit side
x (mm) 500
x (inch) 20
Recommended clearance on right side of the unit
To open the unit door to the first lock lever, place the unit with a minimum re-
commended clearance to the wall on the right. The clearance depends on the
unit size, as shown in the following table.
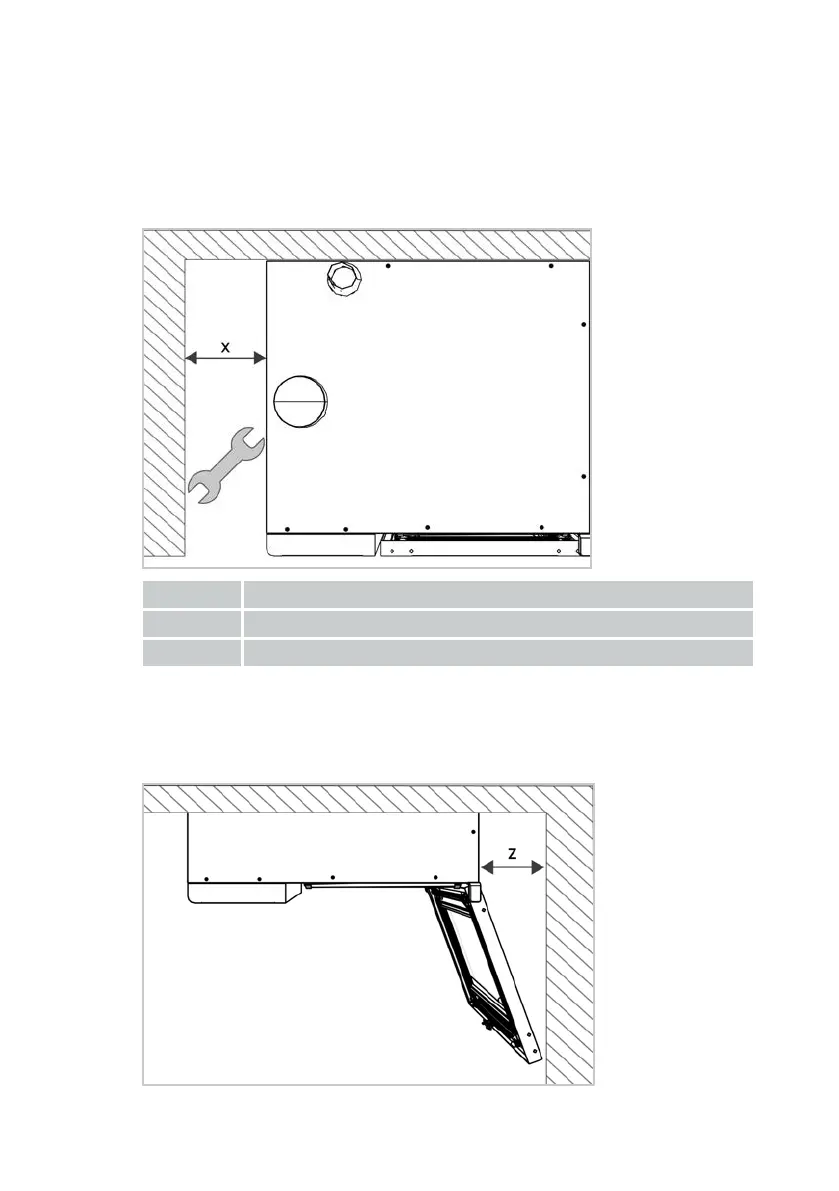