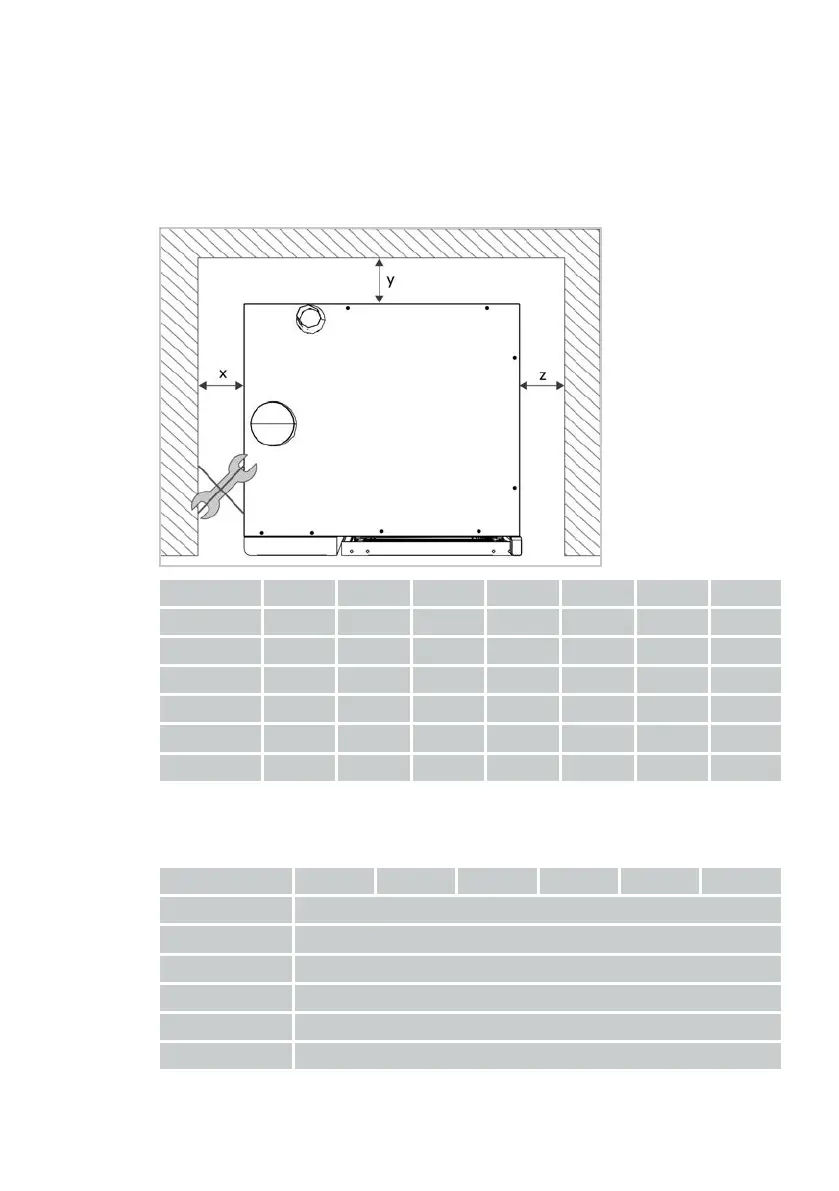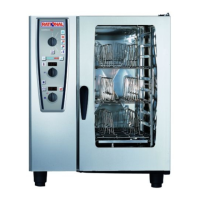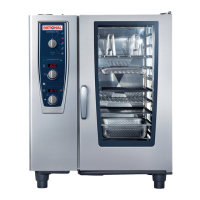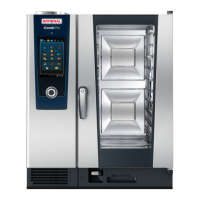5 | Placement
80.06.070_iCombiPro-iCombiClassic_IM_en-GB 29 / 108
5.1 Minimum clearance to unit
5.1.1 Distance to walls
Minimum clearance on all sides
Place the unit in consideration of the minimum clearance to the wall. The clear-
ances depend on the unit size, as shown in the following table.
Unit size 6-2/3 6-1/1 6-2/1 10-1/1 10-2/1 20-1/1 20-2/1
x (mm) 10 50 50 50 50 50 50
x (inch) 1/2 2 2 2 2 2 2
y (mm) 10 0 0 0 0 0 0
y (inch) 1/2 0 0 0 0 0 0
z (mm) 10 50 50 50 50 50 50
z (inch) 1/2 2 2 2 2 2 2
The following table only applies to gas units in Japan.
If the wall is flammable, the clearance between the gas units and the wall must
be as follows:
Unit size 6-1/1 6-2/1 10-1/1 10-2/1 20-1/1 20-2/1
x (mm) 200
x (inch) 7 3/4
y (mm) 150
y (inch) 6
z (mm) 200
z (inch) 7 3/4
