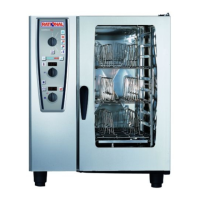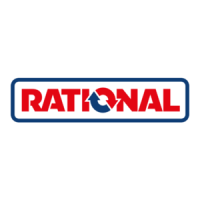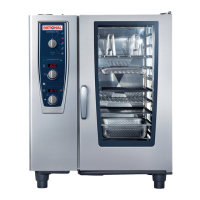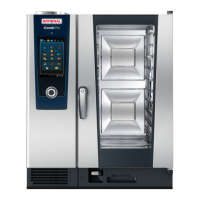11 | Exhaust gas connection on gas units
80.06.070_iCombiPro-iCombiClassic_IM_en-GB 93 / 108
n
A clearance of 400 mm [15.75 inches] must be kept between the flue pipes
of the unit and the fat filters of the exhaust hood/ventilation ceiling in order
to prevent a risk of fire in the fat filter.
n
It is not mandatory, but is recommended by the manufacturer, that the gas
supply to the burners is only released when the extraction system is in oper-
ation.
n
Vertical flue vents are not required.
n
For the installation of gas units with a type A flue gas connection with a total
rated load of less than or equal to 14 kW, it is sufficient if the installation
site meets one of the following criteria:
– The installation site has a capacity of more than 2m
3
/kW [70.63 ft³/
kW].
– The installation site has a door or window to the outside that can be
opened.
– The kitchen ventilation system in use has a minimum extraction volume
of 15m
3
/h [529.72 ft³/h] per kW total rated load and corresponding
ventilation openings.
Requirements for unit size 6-2/1 GN to 20-2/1 GN
n
Type B23 exhaust air connection for these unit sizes corresponds to a room
air-dependent gas furnace with fans in front of burners without flow guards
and total rated load in installation space greater than 14 kW.
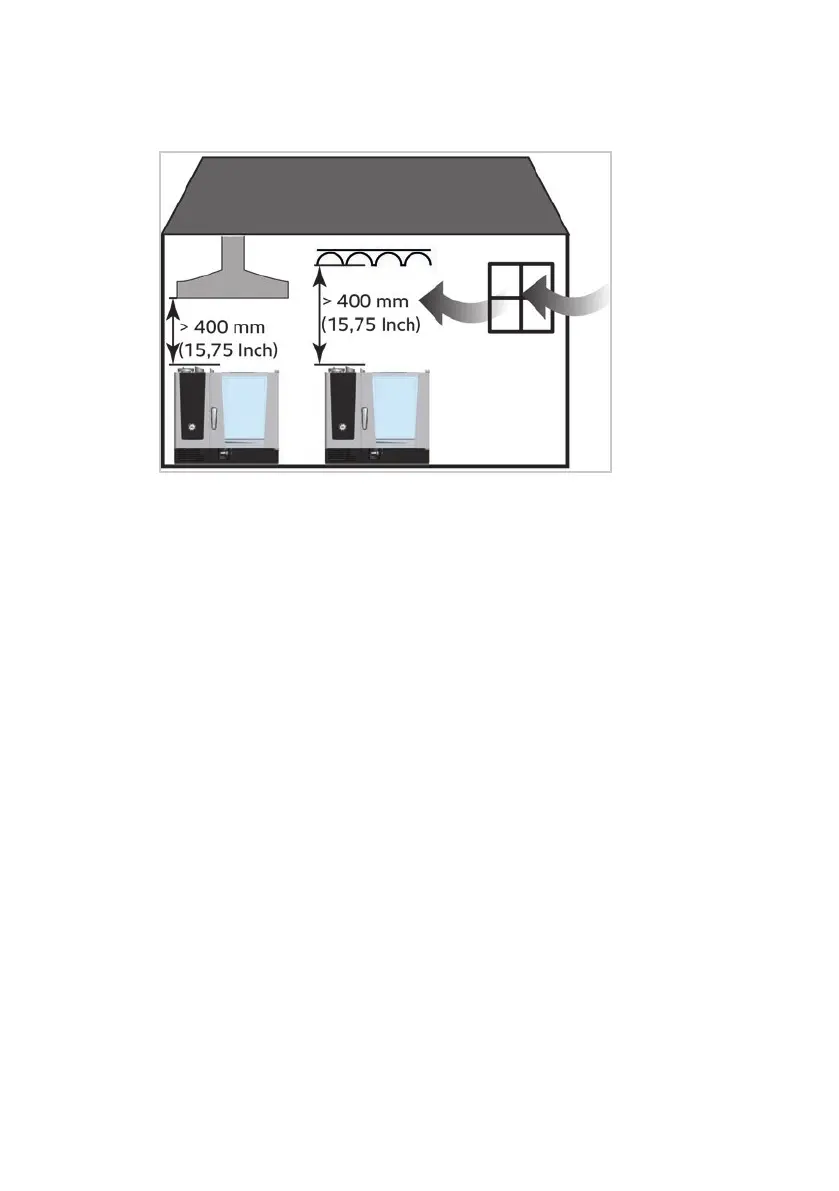