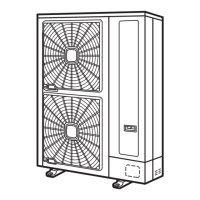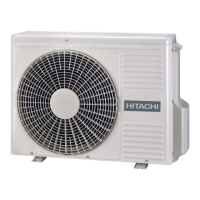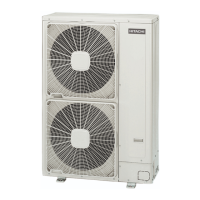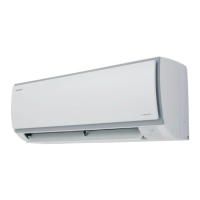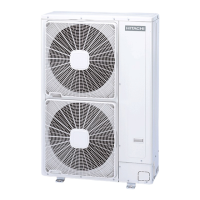3.3.4 Twin and triple system installation
Height difference between indoor units and distributor
Install all indoor units at the same height. When the height difference between the indoor units due to building construction
is necessary, this should be less than H
in
(m). Install the branch pipe at the same height of indoor units or lower, but never
higher.
Example: Twin system
1. Indoor unit
2. Indoor unit
3. Branch pipe
A. Height difference between two indoors smaller than H
in
(m)
B. Smaller than H
in
(m)
Maximum height between
indoor units
H
in
(m)
H(V)RNME 3.0
Installing distributor
1 Install the distributor supplied by HITACHI on request. A tee can not be installed instead of a branch pipe.
Example: Twin system
2 Installing the Distributor. Fix the branch pipe horizontally to the pillar, wall or celling. Piping must not be fixed rigidly to
the wall as thermal expansion and contraction can cause pipe fracture.
Example: Twin system
A. Horizontal.
B. To indoor unit.
C. To outdoor unit.
A. Vertical.
B. To indoor unit
Fix the branch pipe to the surface of
pillar or wall.
A. Horizontal.
Fixing the branch pipe to ceiling or
beam.
N O T E
Fix the piping from outside of insulation or inserting absorber between the pipe and a fixing metal.

