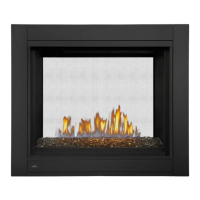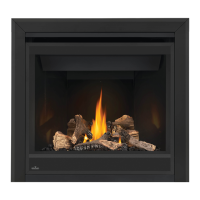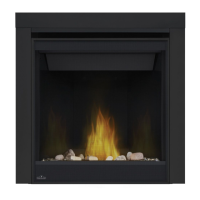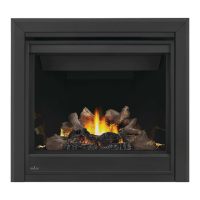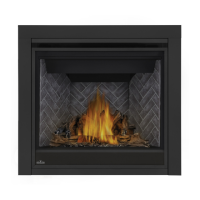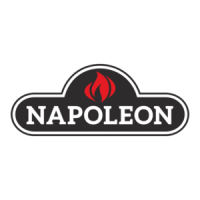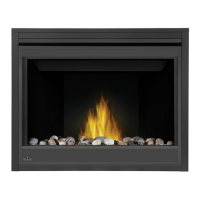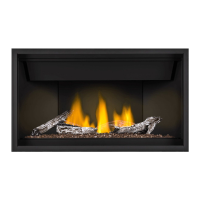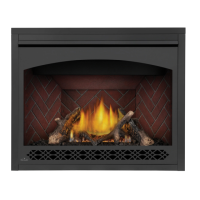W415-2757 / B / 01.09.20
105
ossature fi ni
FR
10.2 encastrée
BL36-1 BL46
I
41 1/2” (105,4cm)
A
16” (40,6cm) 18 9/16” (47,1cm)
B
36 1/2” (92,7cm) 47 3/8” (120,3cm)
H
56” (142,2cm)
J
4” (10,2cm)
DRYWALL
CEILING
J*
H
B
I
A
*maximum
• Ne construisez pas dans cet espace de 14” (35,6cm) de largeur, centré le long de l’avant de l’appareil. Cet
espace doit resté libre afi n d’offrir un dégagement adéquat pour l’évacuation. Aucun matériaux combustible
n’est permis.
!
AVERTISSEMENT
Plafond
Cloison
sèche
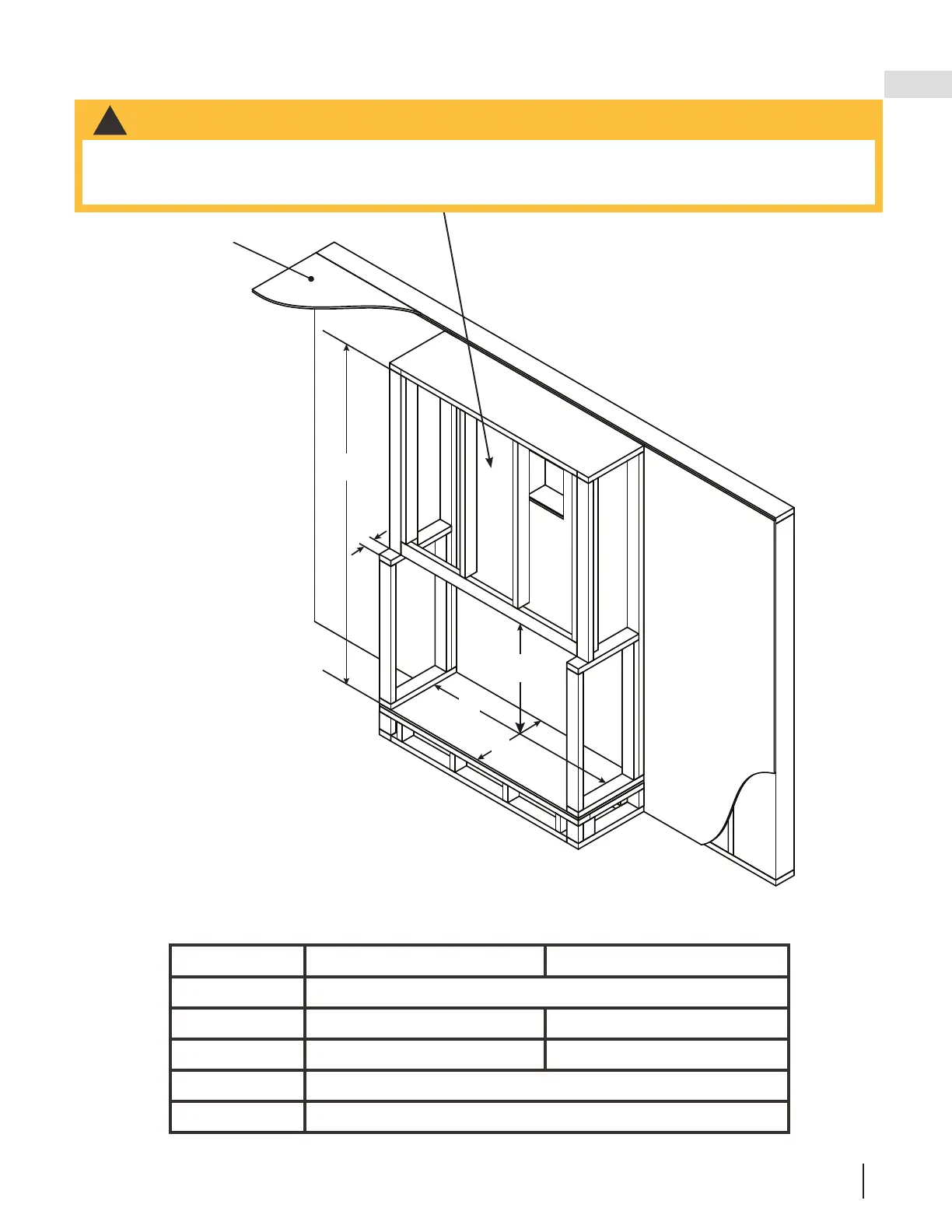