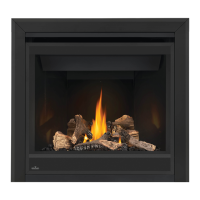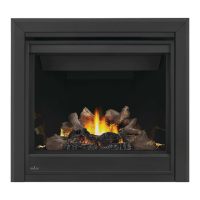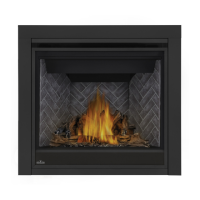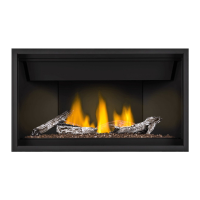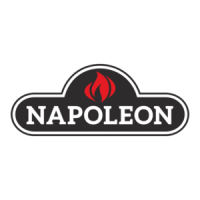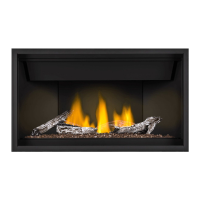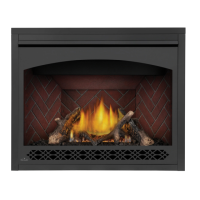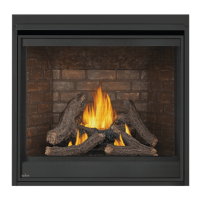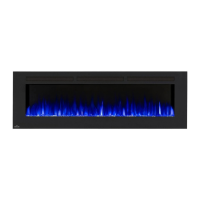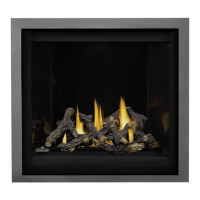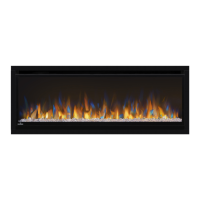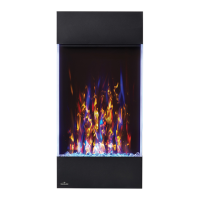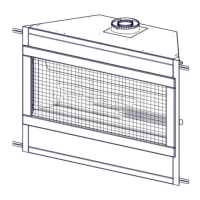
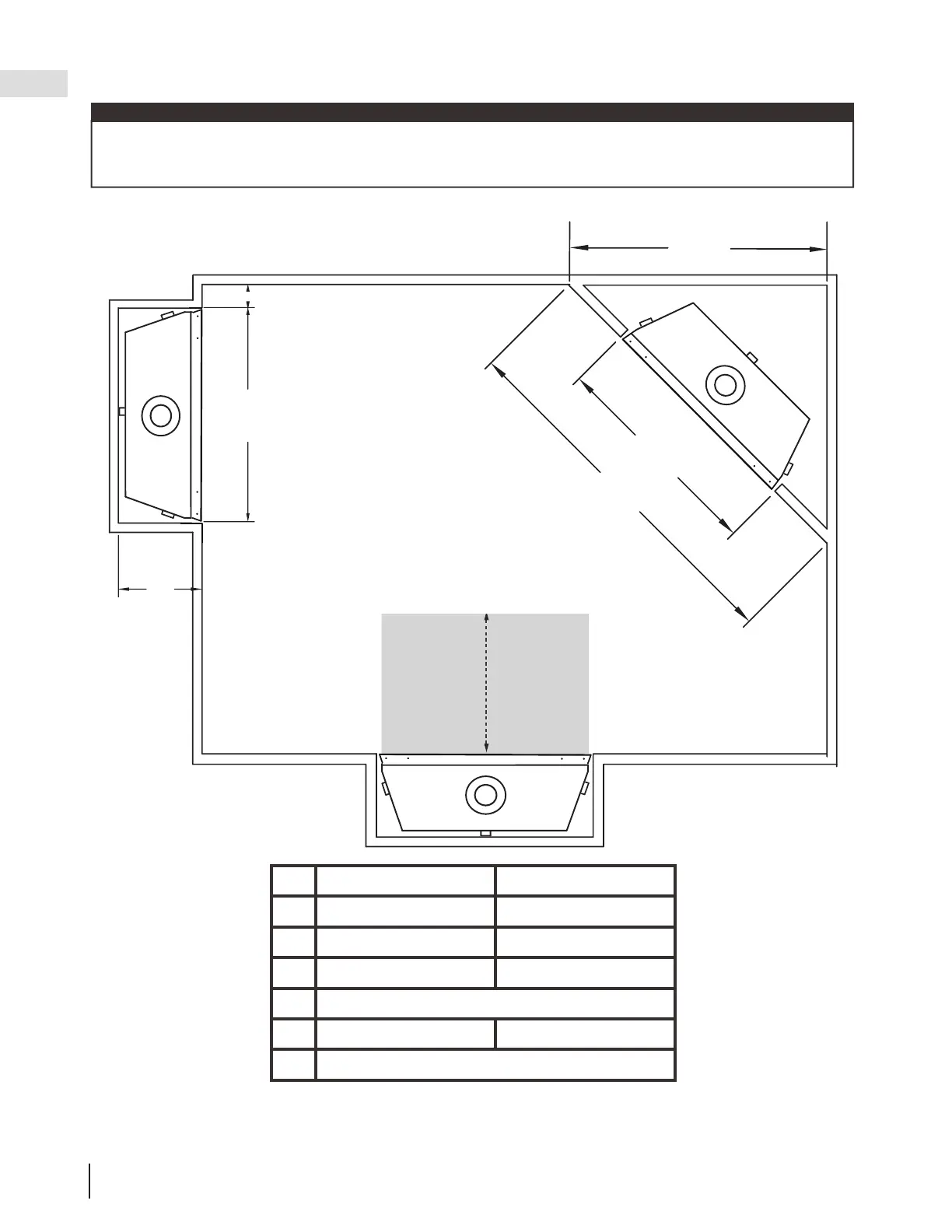 Loading...
Loading...
Do you have a question about the Napoleon Ascent Linear Series and is the answer not in the manual?
| Model | Ascent Linear Series |
|---|---|
| Category | Indoor Fireplace |
| Fuel Type | Natural Gas or Propane |
| Viewing Area | Varies by model |
| Ignition System | Electronic Ignition |
| Control System | Remote Control |
| Glass Type | Tempered Glass |
| Vent Type | Direct Vent |
| Burner Type | Linear Burner |
| Dimensions | Varies by model |
| Weight | Varies by model |
| Installation Type | Built-in |
| Log Set | Optional |
| Warranty | Limited Lifetime Warranty |
