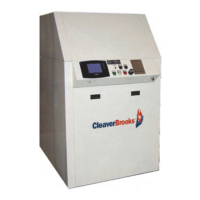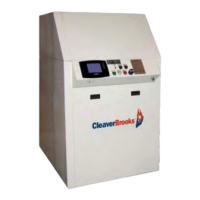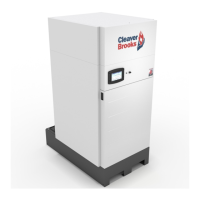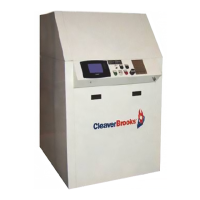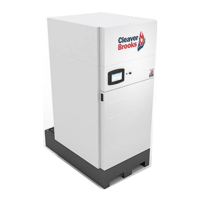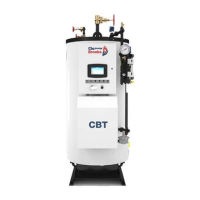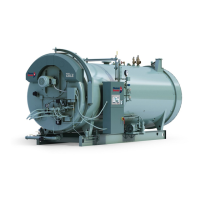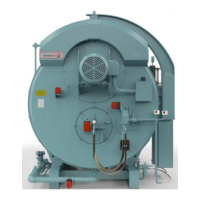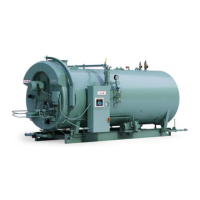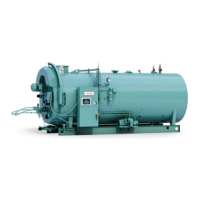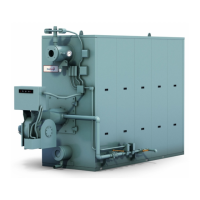Section 3 — Stack and Intake Vent Sizing and Installation
3-6 Part No. 750-263
• The vent be installed with a slight upward slope of not more than
1/4" per foot of horizontal run to the vent terminal. In this case, an
approved condensate trap must be installed per applicable codes.
• The vent be insulated through the length of the horizontal run.
2. Horizontal Thru-Wall Stack Vent Termination
The stack vent cap MUST be mounted on the exterior of the
building. The stack vent cap cannot be installed in a well or below
grade. The stack vent cap must be installed at least one (l) foot
above ground level and above normal snow levels.
!
Warning
No substitutions of flue pipe or vent cap material are allowed. Such
substitutions would jeopardize the safety and health of inhabitants.
The stainless steel direct vent cap must be furnished in accordance
with AGA/ CSA requirements.
C. HORIZONTAL THRU-WALL VENTING / DIRECT
VENT COMBUSTION AIR
Figure 3-2 Horizontal Thru-wall Direct Venting System
(Direct Vent Combustion Air/Stack Venting)
18" Minimum
24" Minimum
24" Minimum
Air Intake (w/Screen)
Flue Gas Vent (w/Screen)

