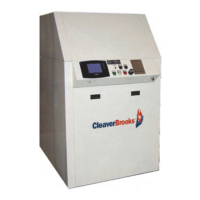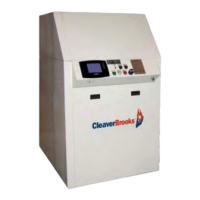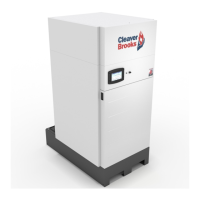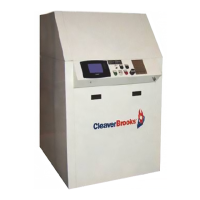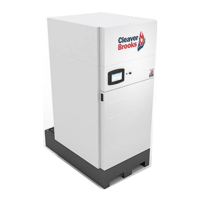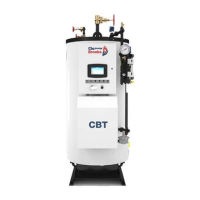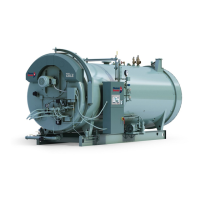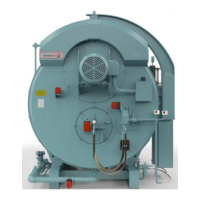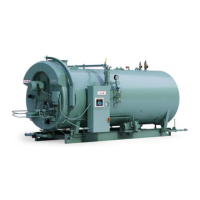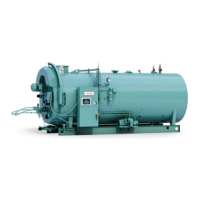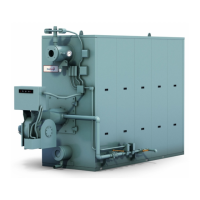Section 3 — Stack and Intake Vent Sizing and Installation
Part No. 750-263 3-17
Figure 3-7. One Opening Method
2. Air Supply - Engineered Method
When determining boiler room air requirements for an unconfined
space, the size of the room, airflow, and velocity of air must be
reviewed as follows:
1. Size (area) and location of air supply openings in the boiler
room.
A. Two permanent air supply openings in the outer walls of the
boiler room are recommended. Locate one at each end of
the boiler room, preferably below a height of 7 feet. This
allows air to sweep the length of the boiler. See Figure 3-8.
B. Air supply openings can be louvered for weather protection,
but they should not be covered with fine mesh wire, as this
type of covering has poor air flow qualities and is subject to
clogging with dirt and dust.
C. A vent fan in the boiler room is not recommended, as it could
create a slight vacuum under certain conditions and cause
variations in the quantity of combustion air. This can result
in unsafe burner performance.
D. Under no condition should the total area of the air supply
openings be less than one square foot.
GAS
VENT
CLEARFIRE
BOILER
WATER
HEATER
GAS
VENT
EXTERIOR WALL
FRESH AIR OPENING
12" MINIMUM
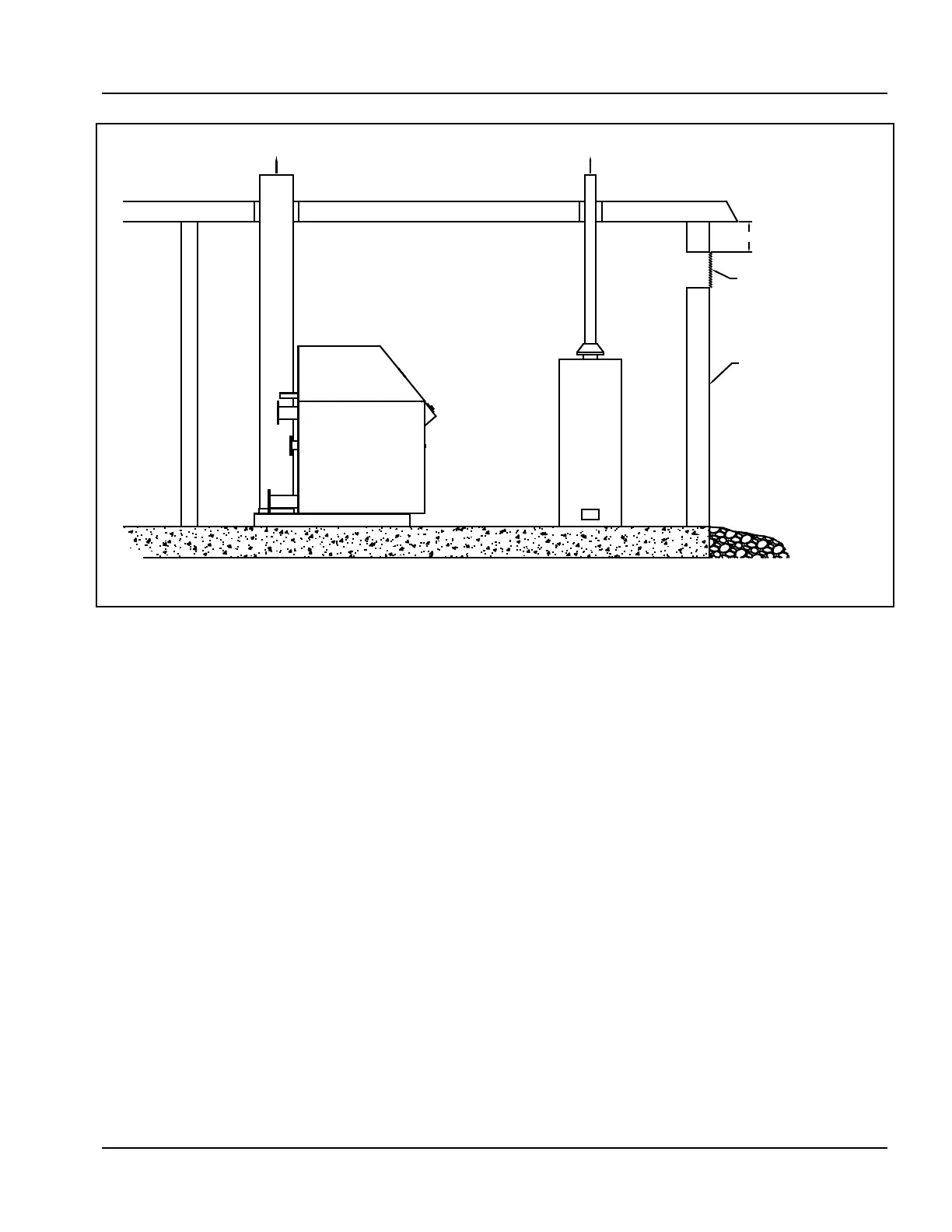