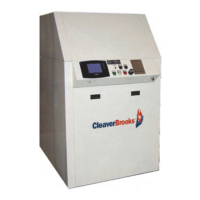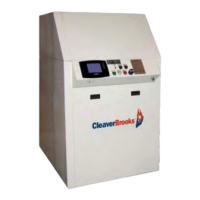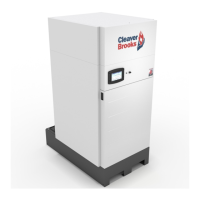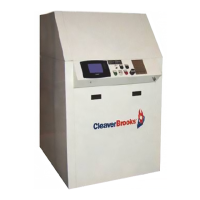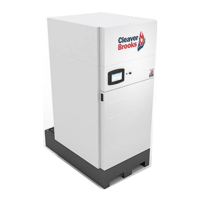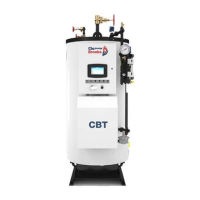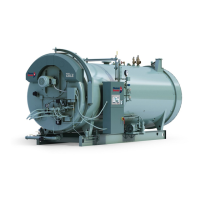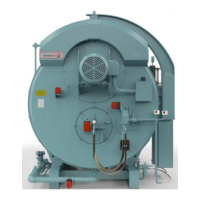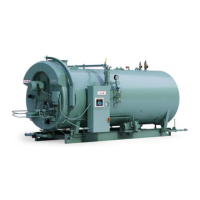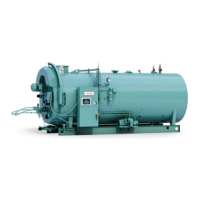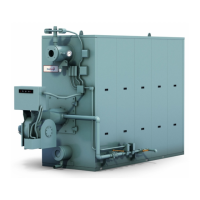Section 3 — Stack and Intake Vent Sizing and Installation
3-16 Part No. 750-263
Figure 3-6. Two Opening Ducted Method
C. One Opening Method (Figure 3-7) - One permanent opening,
commencing within 12 inches of the top of the enclosure,
shall be provided.
1. The equipment shall have clearances of at least 1 inch
from the sides and back and 6 inches from the front of
the appliance.
2. The opening shall directly communicate with the
outdoors and shall have a minimum free area of 1 square
inch per 3000 BTU's per hour of the total input rating of
all equipment located in the enclosure, and not less than
the sum of the areas of all vent connectors in the confined
space.
3. Refer to the NFGC, Section 8.3 for additional
information.
GAS
VENT
CLEARFIRE
BOILER
WATER
HEATER
GAS
VENT
EXTERIOR WALL
INTERIOR WALL
FRESH AIR
INLET DUCT
OUTLET AIR DUCT
12" MINIMUM
12" MINIMUM
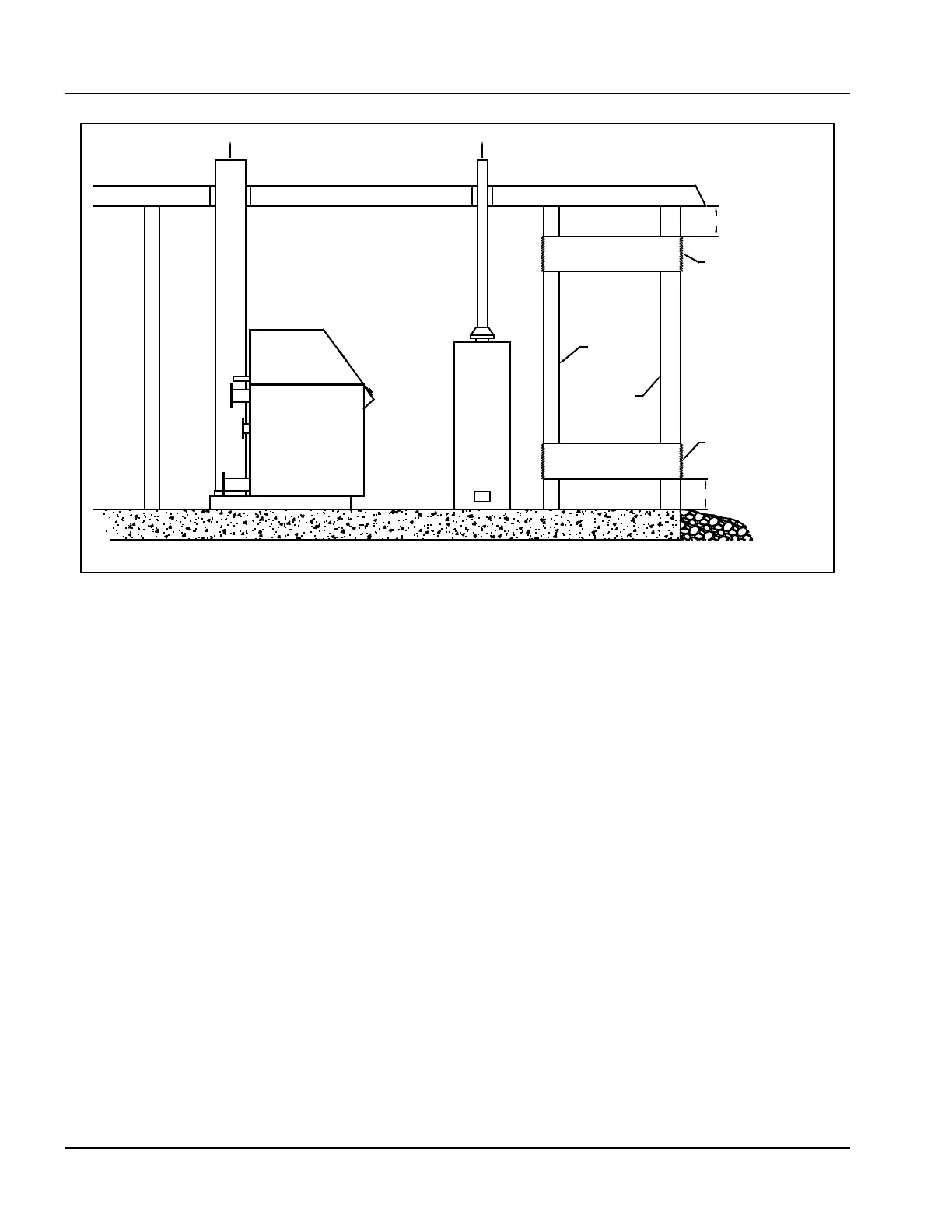