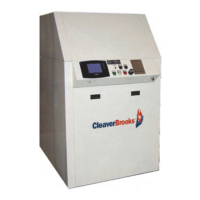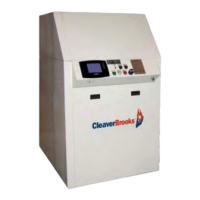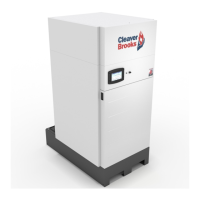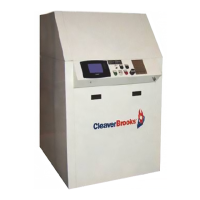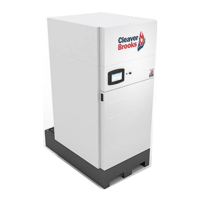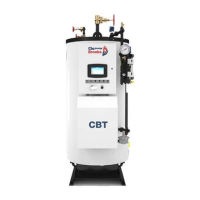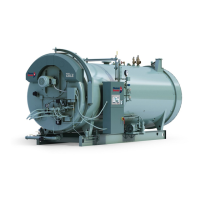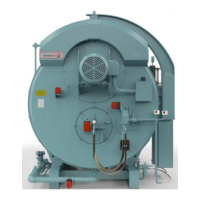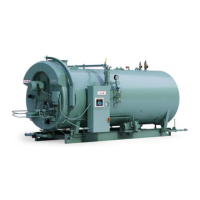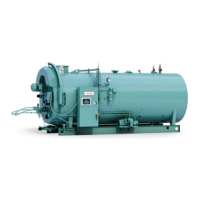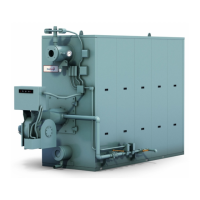Section 3 — Stack and Intake Vent Sizing and Installation
Part No. 750-263 3-15
3. One opening must terminate within twelve inches of the
top, and one opening must terminate within twelve
inches of the bottom of the room.
4. Refer to the NFGC, Section 8.3 for additional
information.
B. All Air From Outdoors - If all combustion air will be received from outside the building (the
mechanical room equipment is linked with the outdoors), the following methods can be used:
1. Two Opening Method - The mechanical equipment room
must be provided with two permanent openings, one
terminating within twelve inches from the top, and one
opening terminating within twelve inches of the bottom of
the room.
2. The openings must be linked directly (Figure 3-5) or by
ducts (Figure 3-6) with the outdoors.
3. Each opening must have a minimum free area of one
square inch per 4,000 Btu per hour of total input rating
of all equipment in the room, when the opening is directly
linked to the outdoors or through vertical ducts.
4. The minimum free area required for horizontal ducts is
one square inch per 2,000 Btu per hour of total input
rating of all the equipment in the room.
Figure 3-5 Two Opening Outside Wall Method
GAS
VENT
CLEARFIRE
BOILER
WATER
HEATER
GAS
VENT
INTERIOR WALL
FRESH AIR OPENING
FRESH AIR OPENING
12" MINIMUM
12" MINIMUM
