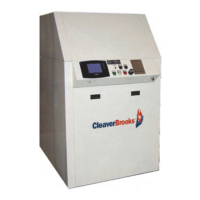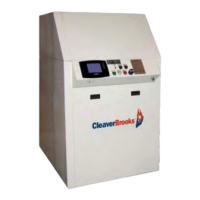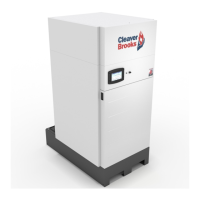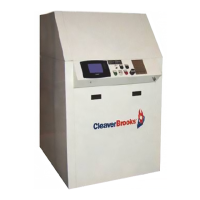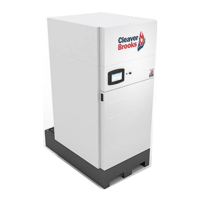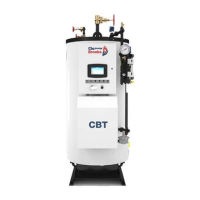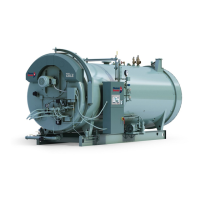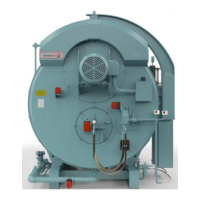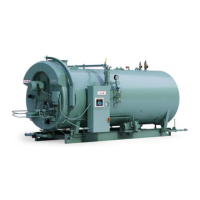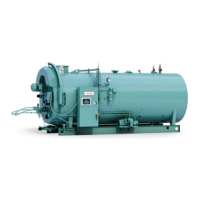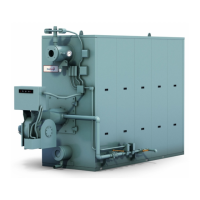Section 3 — Stack and Intake Vent Sizing and Installation
3-10 Part No. 750-263
not more than 1/4" per foot of horizontal run and an approved
condensate trap must be installed per applicable codes.
!
Warning
No substitutions of flue pipe or vent cap material are allowed. Such
substitutions would jeopardize the safety and health of inhabitants.
The stainless steel non-restricted direct vent cap must be furnished
in accordance with AGA/CSA requirements.
F. S T A C K S I Z I N G
1. Stack design using room air for combustion
Table 3-1 STACK DESIGN SINGLE BOILER USING ROOM AIR
Boiler Size
Boiler Flue
Connection
Maximum length of breeching or
stack (feet)*
CFC 500 6" Standard 80
CFC 750 6" Standard 60
CFC 1000
8" Standard 140
6" Option 80
10" Option 200
CFC 1500
10" Standard 80
8" Option 60
12" Option 120
CFC 1800
12" Standard 100
10" Option 60
CFC 2500 12" Standard 110
* Each additional 90 deg. elbow equals 5 equivalent feet of ductwork.
Subtract from the maximum or minimum length accordingly.
Maximum allowable pressure drop in flue vent ducting is 0.25" w.c.

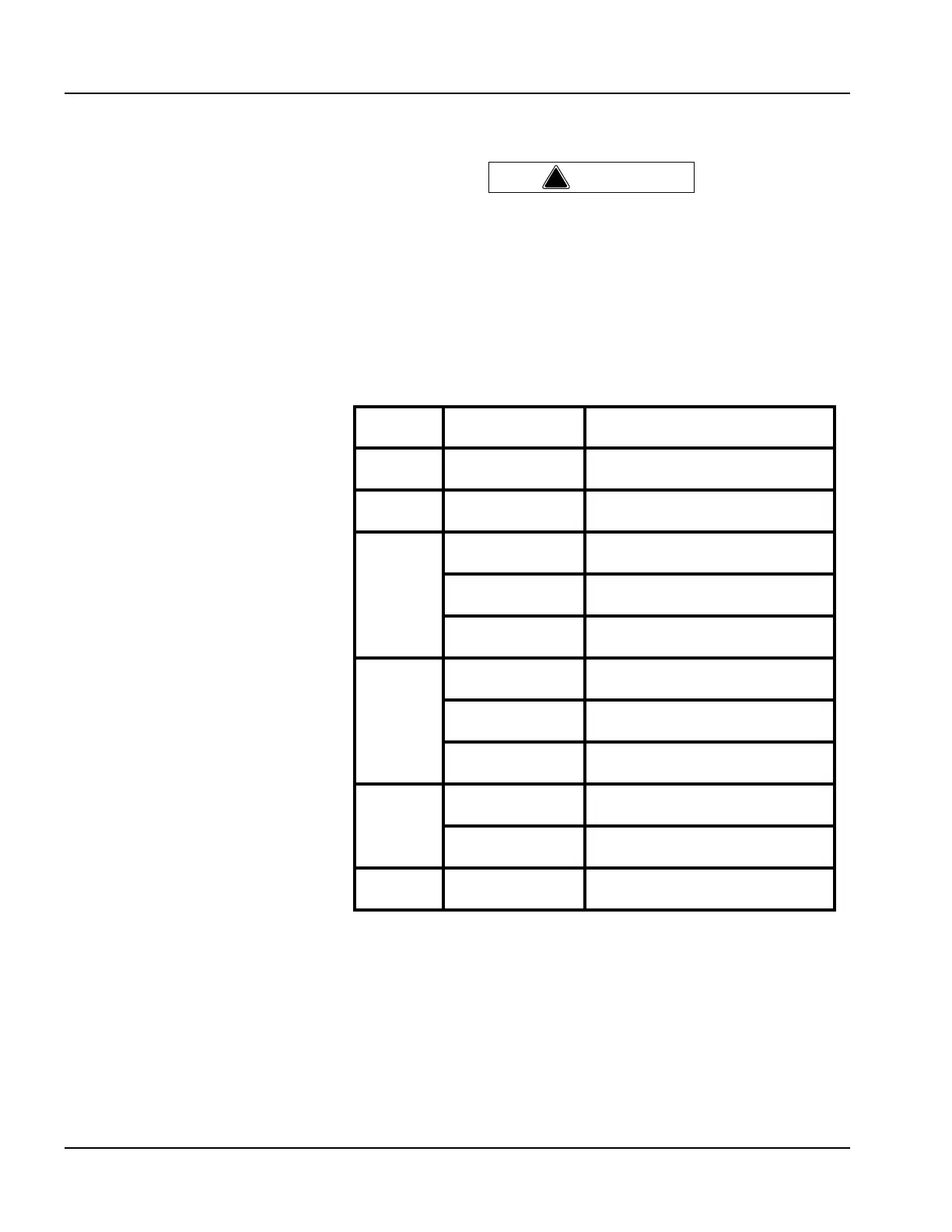