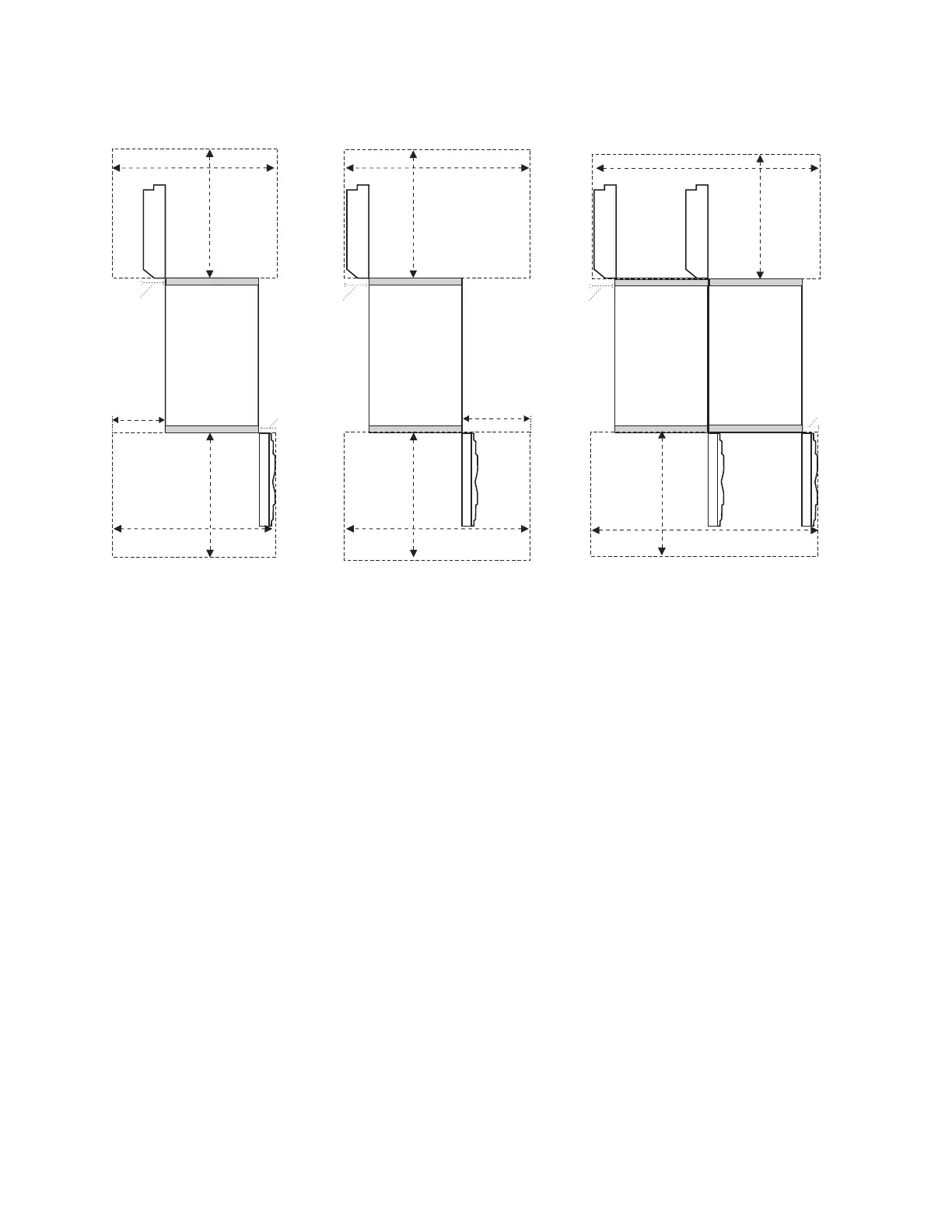The minimum service clearance for single-frame and double-frame systems with acoustical doors is shown
in the following illustration.
Single-Frame System
with Acoustical Doors
Double-Frame System
with Acoustical Doors
d=1143 mm (45.0 in.)
e=914 mm (36.0 in.)
f=1511 mm (59.5 in.)
G=1808 mm (71.2 in.)
f (alternate)=1765 mm (69.5 in.)
e
d
f
26 in.
(660 mm)
f
A
e
d
g
g
A
B
e
d
f (alternate)
26 in.
(660 mm)
f (alternate)
A
Single-Frame System
with Acoustical Doors
(alternative right-side
service clearance)
2.6 in
(66 mm)
2.6 in
(66 mm)
6.6 in
(168 mm)
6.6 in
(168 mm)
6.6 in
(168 mm)
Refer to the illustration in “Guide for Raised-Floor Preparation” on page 182 for service clearances shown
in a raised-floor installation.
Chapter 2. Physical Characteristics of Systems 195

