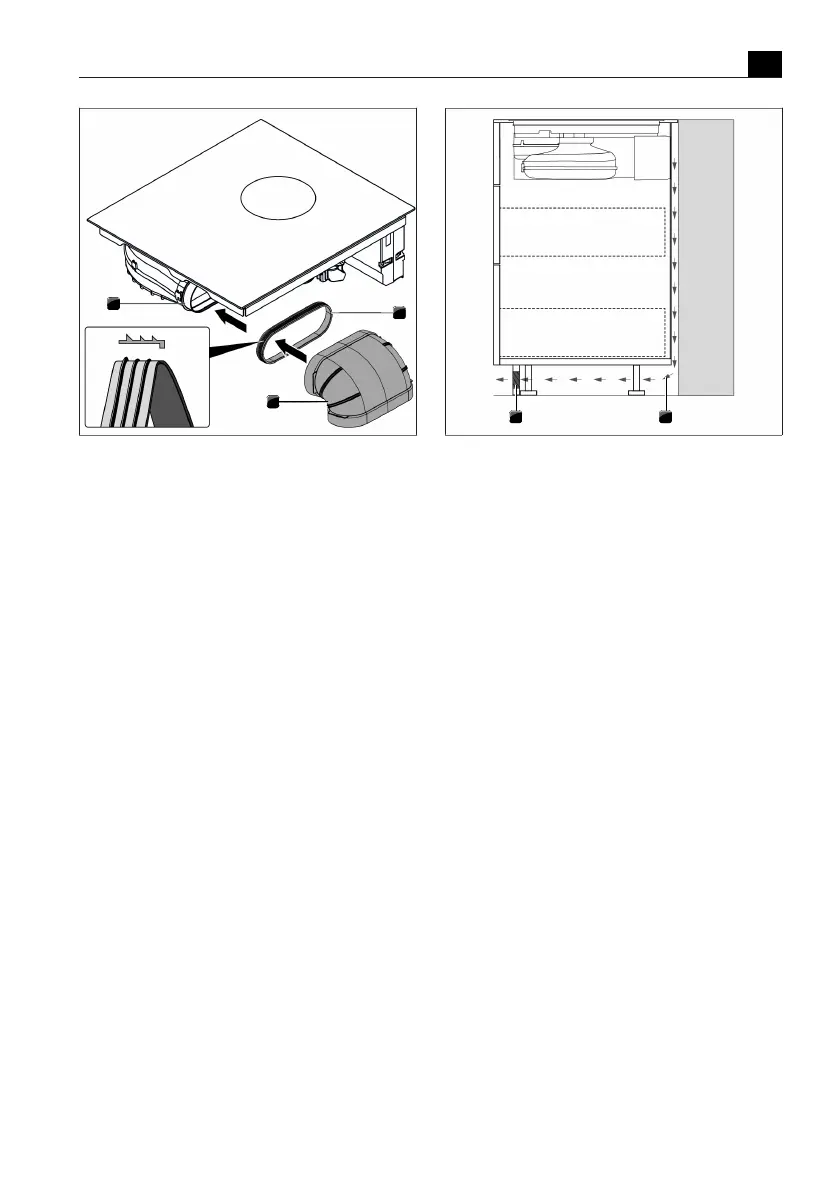Installation
EN
bora.com 137
Fig.9.16
Connecting the duct system
[1]
Seal
[2]
Duct part
[3]
Exhaust opening
9.7
Installing the appliance
in recirculation mode
9.7.1
Recirculation of air from the
kitchen unit
In the case of recirculation systems, a return flow
aperture must be provided in the kitchen unit to guide
the clean recirculated air out of the unit and back into
the room. The return flow aperture can be created
above a shortened plinth. A slatted plinth with at least
the minimum opening cross-section can also be used.
u
Decrease the height of the plinth panel or create
corresponding openings in the plinth.
u
The cross-section of the return flow aperture must be
≥ 500cm² for each cooktop extractor.
Fig.9.17
Return flow aperture in the plinth area
[1]
Return flow of recirculated air
[2]
Return flow aperture in the plinth (total cross-section
of the aperture ≥500 cm²)
9.7.2
Installation variants A and B
for recirculation appliances
There are 2 installation variants for recirculation
appliances: A and B
A: floor unit with continuous back panel
The recirculated air is guided through the connection
with the back wall of the air purification box directly
behind the back panel of the unit. The recirculated air
goes back in to the room through the return flow
aperture.
For installation purposes, this means that:
T
No false floor is necessary below the cooktop.
T
There must be a cut-out in the back panel.
