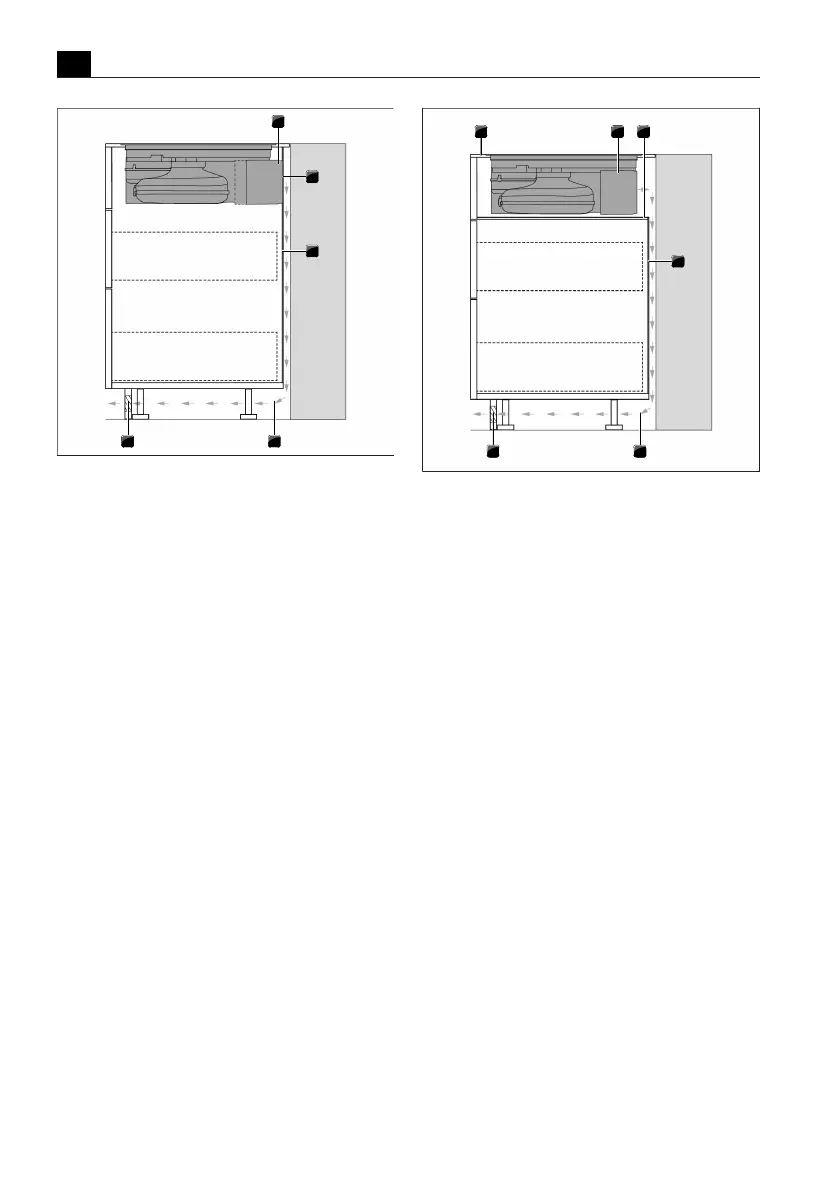Installation
EN
138 bora.com
Fig.9.18
Installation variant with continuous back panel
[1]
Air purification box
[2]
Connection with the back panel
[3]
Continuous back panel in the unit
[4]
Return flow of recirculated air
[5]
Return flow aperture
B: floor unit with false floor under the cooktop
The recirculated air is blown into the free space
between the worktop and the false floor (the air
purification box does not connect with the back panel).
The recirculated air goes behind the back panel of the
unit and through the return flow aperture back into the
room.
For installation purposes, this means that:
T
a false floor is necessary below the cooktop.
T
There does not need to be a cut-out in the back
panel of the unit.
Fig.9.19
Installation variant with false floor
[1]
Worktop
[2]
Air purification box
[3]
False floor
[4]
Back panel of unit
[5]
Return flow of recirculated air
[6]
Return flow aperture
9.7.3
Preparing the kitchen unit for
installation variant A
T
Cross bars on the kitchen unit in the area of the
worktop cut-out may need to be removed.
T
In the case of thin worktops, there must be a
sufficiently rigid support plate on the unit.
T
The floor unit must have a continuous back panel so
that the recirculated air is not directed into the front
furniture body compartment.
T
There must be a cut-out in the back panel.
T
A minimum clearance of 25mm between the back
panel of the unit and an adjacent kitchen unit or
room wall must be observed for the return flow of the
recirculation air.
T
No false floor is necessary below the cooktop. If
cable protection (false floor) is planned, the following
must be taken into account:
T
it must be fitted in such a way that it can be
removed for maintenance work.
