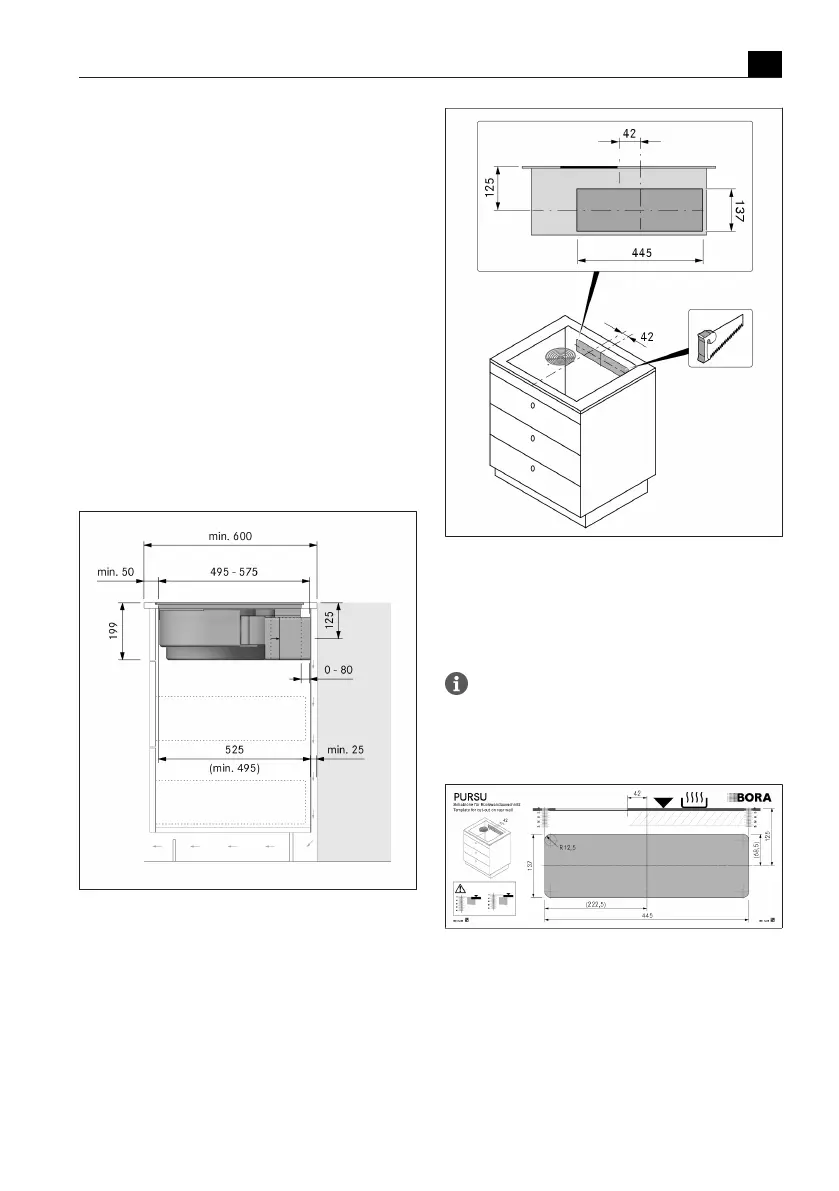Installation
EN
bora.com 139
T
To ensure sufficient cooktop ventilation, a
minimum distance of 15mm to the bottom edge
of the cooktop is to be observed.
T
The drawers and/or shelves in the floor unit must be
removable.
T
For correct installation, the drawers of the floor unit
must be shortened depending on the installation
situation.
9.7.4
Installation dimensions for
installation variant A
Adjusting the back panel of the unit
u
Adapt the back panel according to the required
installation dimensions.
u
If necessary, move the back panel.
u
If necessary, extend the height of the back panel so
that the unit is closed to the front.
Fig.9.20
Installation dimensions in the case of
recirculated air, installation variant A
Fig.9.21
Back panel cut-out
u
Position the template on the back panel of the unit
with the help of the markings and instructions.
u
Mark out the back panel cut-out.
u
Cut out the back panel cut-out with a saw.
Flush and surface mounting options must be
taken into account when positioning the
template. 125mm from top edge of the
cooktop to centre of cut-out.
Fig.9.22
Template for back panel cut-out
