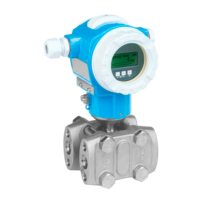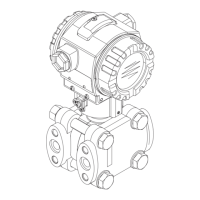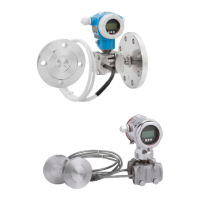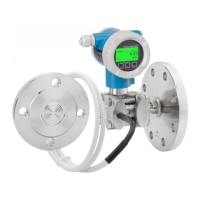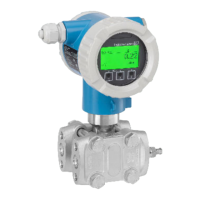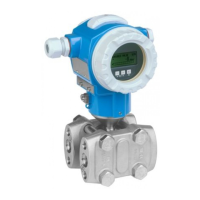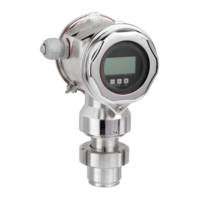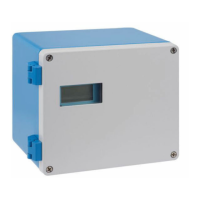Deltabar S
30 Endress+Hauser
Mechanical construction
Housing dimensions T14,
optional display on the side
P01-xMD7xxxx-06-00-xx-xx-000
Front view, left-hand side view, top view
See the process connection in question for installation height. Housing weight see ä 51.
Housing dimensions T15,
optional display on the top
P01-xMD7xxxx-06-00-xx-xx-001
Front view, left-hand side view, top view
See the process connection in question for installation height. Housing weight see ä 51.
Housing dimensions T17,
optional display on the top
P01-xMD7xxxx-06-00-xx-xx-002
Front view, left-hand side view, top view
See the process connection in question for installation height. Housing weight see ä 51.
FIELD TERMINALSFIELD TERMINALS
111
152
111
H
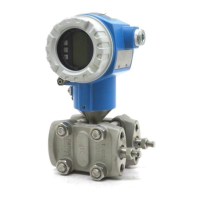
