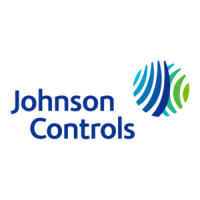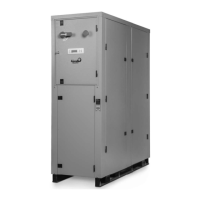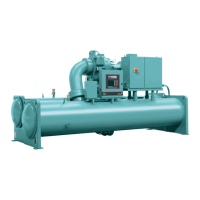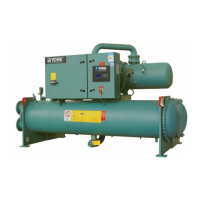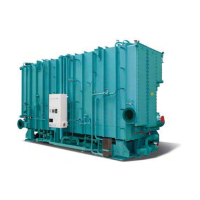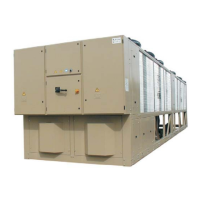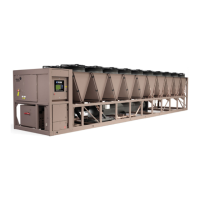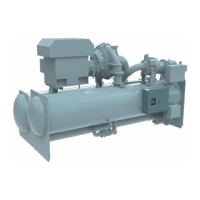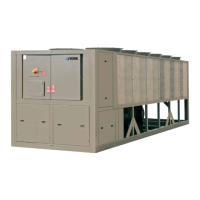JOHNSON CONTROLS
21
SECTION 2 – INSTALLATION
FORM 145.05-NOM7
ISSUE DATE: 10/31/2019
FIGURE 11 - RECOMMENDED SERVICE AND MAINTENANCE CLEARANCE WITH AIRSIDE ECONOMIZER
(LSW_070–105)
075-83744-909 REV -
NO. FILTER OPTIONS “A”
1 4 inch lter 102.06
2 4 inch pre-lter + 4 inch high efciency lter 106.31
24 inch clearance required on
standard units, 3 inch clearance
required on units with low clearance
option..
24 inch clearance required
on standard units, 3 inch
clearance required on units
with low clearance option.
Removable inner panel is
provided for access to wa-
ter valves when no left side
clearance is required.
Removable door with
hinges. One door handle
and tool operated latch.
Removable door with
hinges. One door handle
and tool operated latch.
Entry door standard 72
inch x 18 inch nominal
with one door handle
and tool operated latch.
Electrical panel door.
Non removable with
hinges. One door handle
and tool operated latch.
Optional when clear-
ance is available.
Removable doors
with hinges. One door
handle and one tool-
operated latch.
42 inch
Clearance
18 inch Clearance
FRONT
COIL SECTION
REAR
LEFT
RIGHT
FAN
SECTION
“A”
50.22"
130.00
inch
AIRSIDE ECONOMIZER
FILTER SECTION
NOTE:
1. All dimensions are in inches.
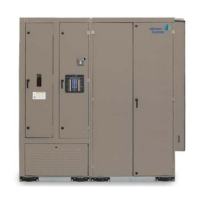
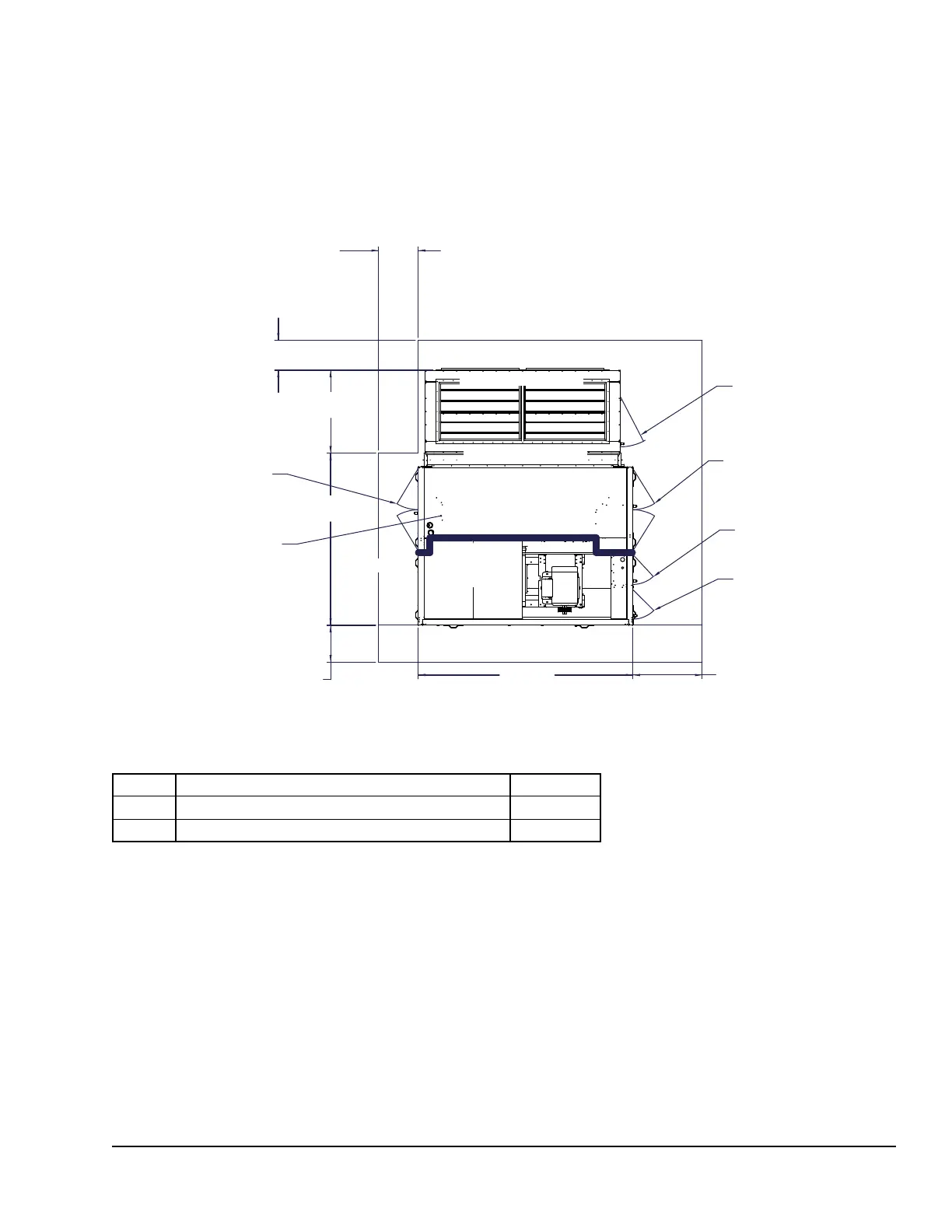