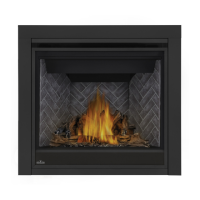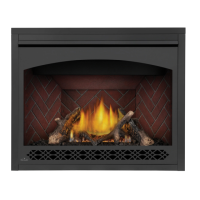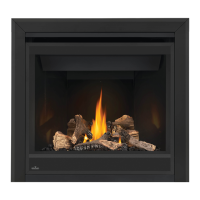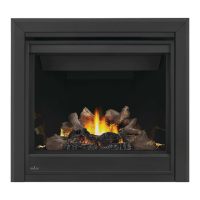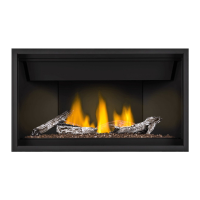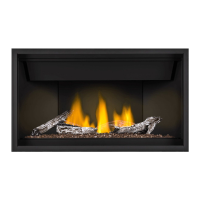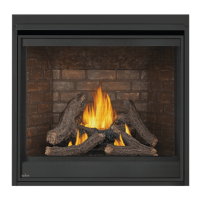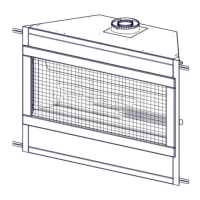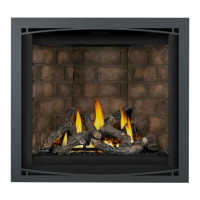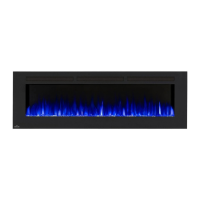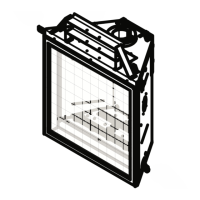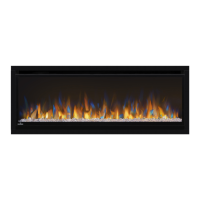W415-1794 / 06.28.18
EN
16
venting requirements
2.3 top exit - all terminations
0’
0’
Base of
air collar
10’
10’
15’
15’
20’
25’
20’
30’
40’
5’
2’
(24”)
1’ min.
(12”)
5’
1 elbow zone
1-2 elbow zone
1-3 elbow zone
1-4 elbow zone
1-5 elbow zone
1-6 elbow zone
H
V
V+H ≤ 40 ft. (For longer vent runs, a power
vent is required).
H ≤ 20 ft.
V + H are measured from the centre of vent
elbows. Elbows are considered as 90º.
Two 45º elbows = One 90º elbow.
3’ min.
(36”)
38 1/2’
(462”)
Vertical termination only.
No horizontal termination allowed.
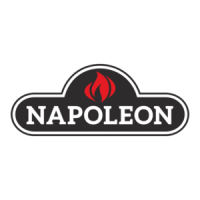
