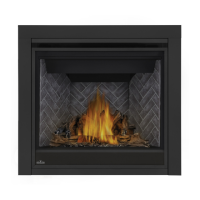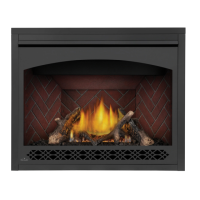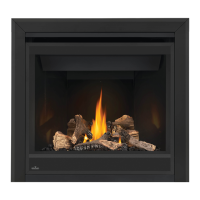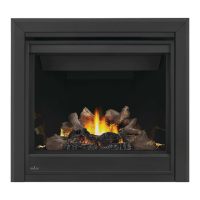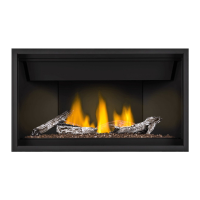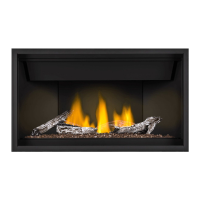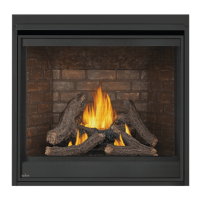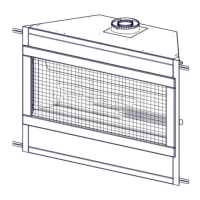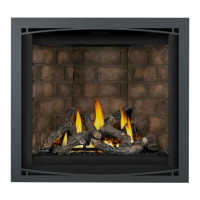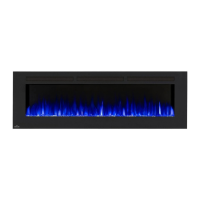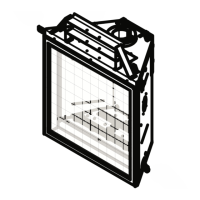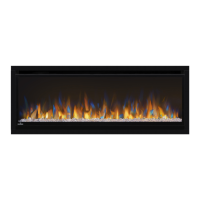W415-1794 / 06.28.18
72
FR
exigences d'évacuation
16" (40.6cm)
minimum
40 ft (12m)
Maximum
3 ft (1m)
minimum
Base du collier d’air
30”
MINIMUM
12”
MINIMUM
TOP EXIT INSTALLATION
REAR EXIT INSTALLATION
30”
MINIMUM
12”
MINIMUM
MAXIMUM 10FT VENT LENGTH
6” (152mm)
RISE MINIMUM
20” (50.8cm)
MAXIMUM
20” (50.8cm)
MAXIMUM
30”
MINIMUM
12”
MINIMUM
TOP EXIT INSTALLATION
REAR EXIT INSTALLATION
30”
MINIMUM
12”
MINIMUM
MAXIMUM 10FT VENT LENGTH
6” (152mm)
RISE MINIMUM
20” (50.8cm)
MAXIMUM
20” (50.8cm)
MAXIMUM
6” (152mm)
RISE MINIMUM
2.1.1 installation en coin
Lorsque l’évent est installé en coin, la longueur maximale du conduit d’évacuation est 20" (50.8cm) de course
horizontale, en plus de la déviation de 45°. Utilisant l’évent rigides, un élévation de zero est acceptable. Utilisant
l’évent flexible, il est requis de conserver une pente ascendante de 6" (152mm). Voir les illustrations ci-dessous.
Évent flexible Évent rigides
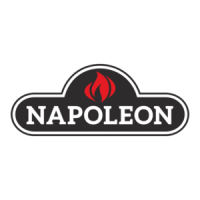
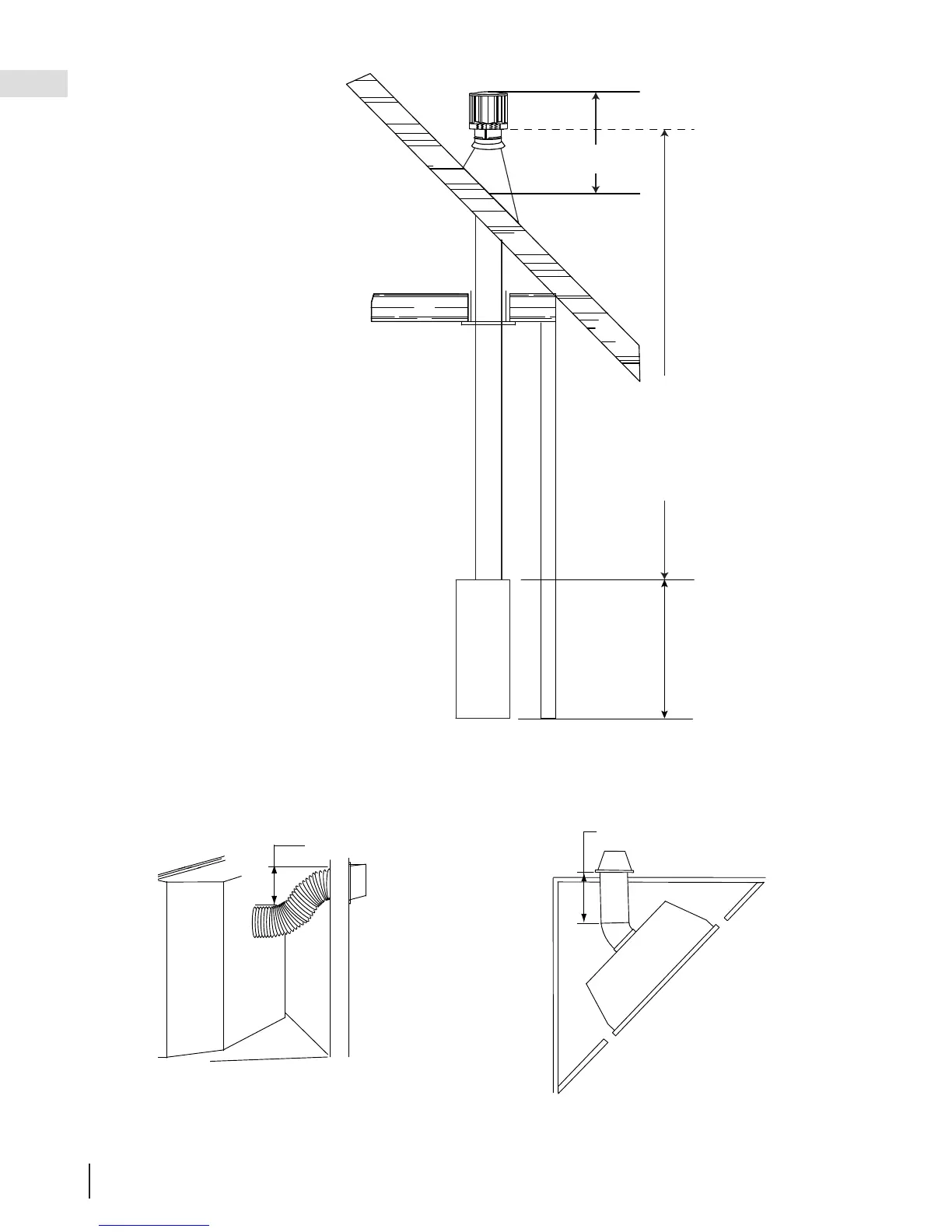