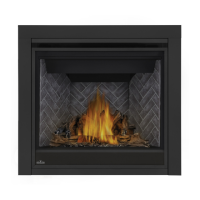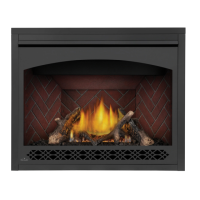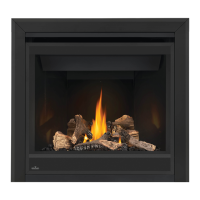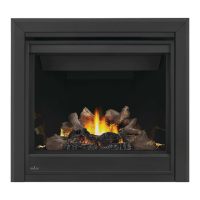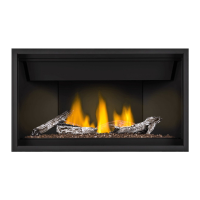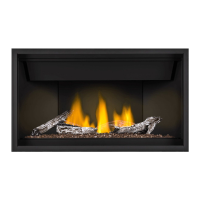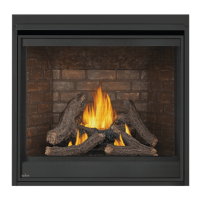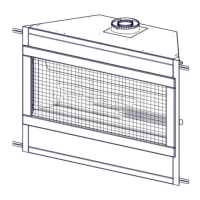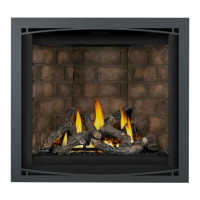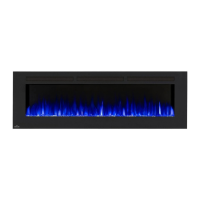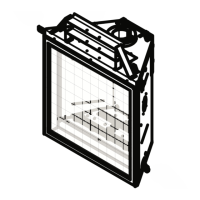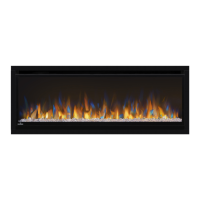EN
W415-1794 / 06.28.18
37
finish framing
9.0 finish framing
9.1 top vent
!
WARNING
• Risk of fire!
• Maintain all specified air space clearances to combustibles. Failure to comply with these instructions may
cause a fire or cause the appliance to overheat.
• Ensure all clearances (i.e. back, side, top, vent, mantel, front, etc.) are clearly maintained.
Ceiling
72”
(183cm)
minimum
41 1/8”
(104.5cm)
42 1/2”
(108cm)
18 9/16”
(47.1cm)
Drywall
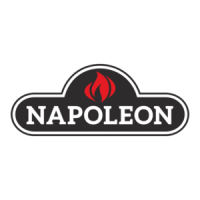
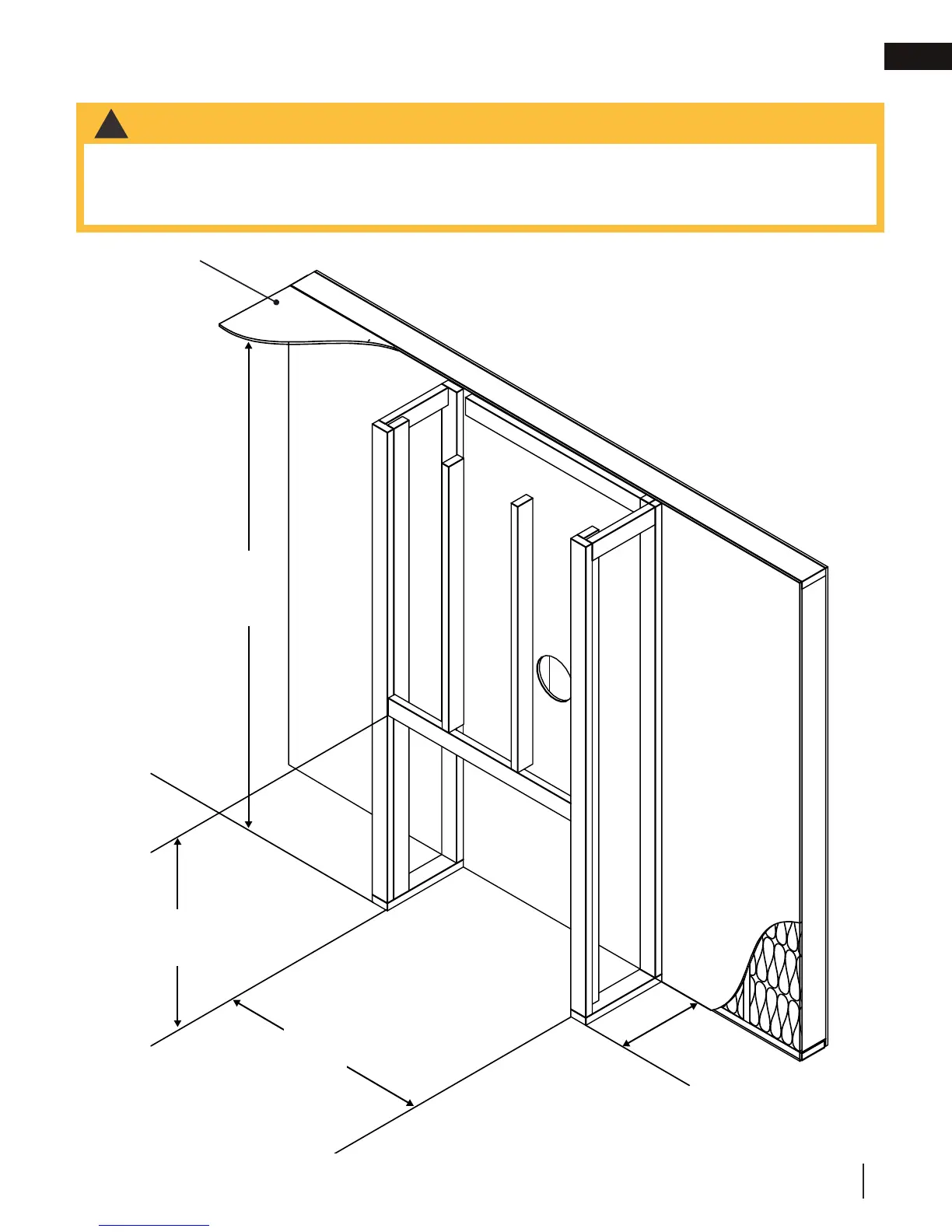