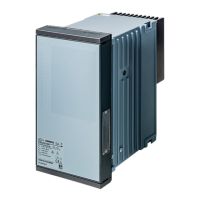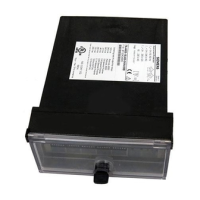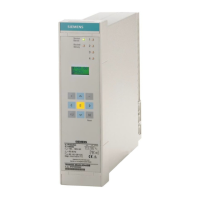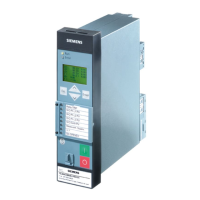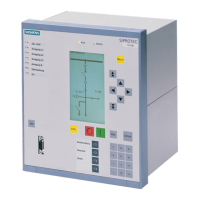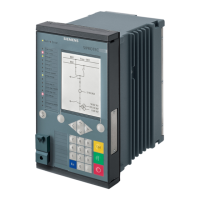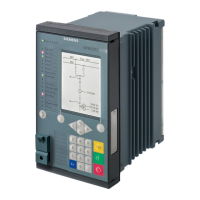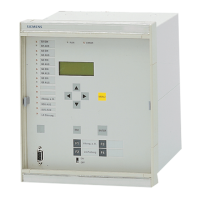Installation and mounting
5.4 Fire barrier
SIVACON 8PS - Configuring with LX system
76 Configuration Manual, 10/2011, A5E02194899-02
Recommended dimensions of the ceiling or wall opening
In the wall (ceiling) In front of the wall (ceiling) Position of the fire barrier
a
mm
b
mm
a
mm
b
mm
LX.1 350 340 250 240
LX.2 350 340 250 240
LX.3 350 370 250 270
LX.4 350 370 250 270
LX.5 350 410 250 310
LX.6 350 490 250 390
LX.7 350 490 250 390
LX.8 350 640 250 540
LX.9 350 800 250 700
LX.10 350 800 250 700
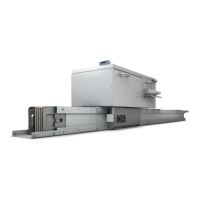
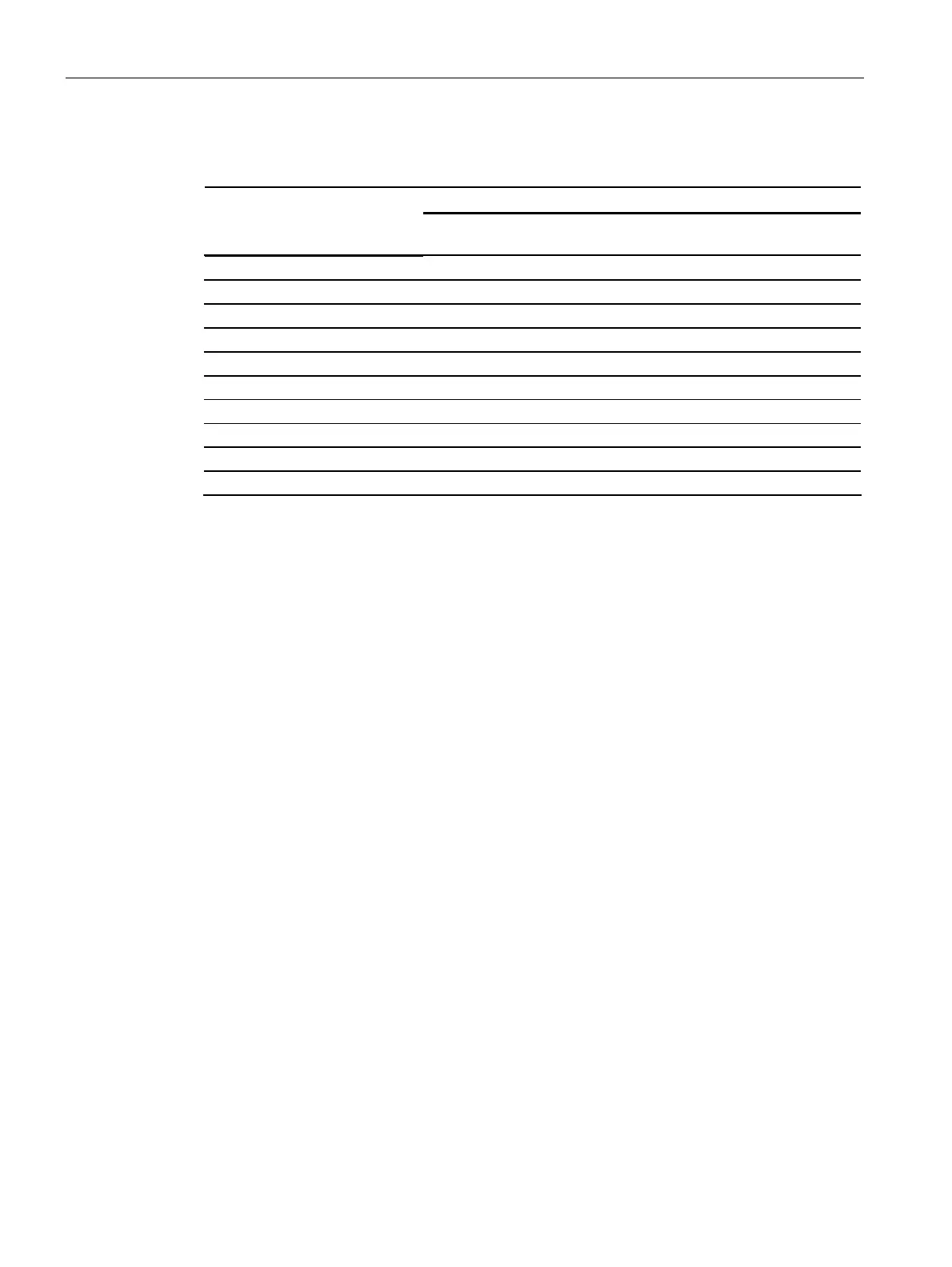