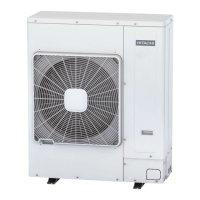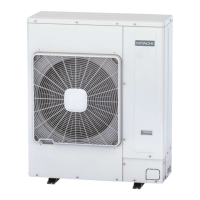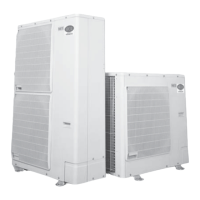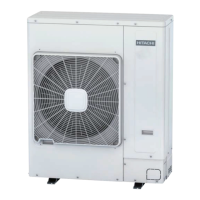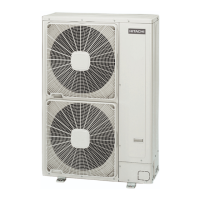3 Piping work and refrigerant charge
Refrigerant piping range
SMGB0136 rev.0 - 07/2021
52
3.3 Refrigerant piping range
3.3.1 Refrigerant piping length
The refrigerant piping between the indoor unit and the outdoor unit should be designed using the following chart.
Keep the design point within the area of the chart, which is showing the applicable height difference according to piping
length.
4-6HP
DSW2
3HP
Height difference (m)
Total length between outdoor unit and
each indoor unit.
Setting
before
shipment
When outdoor unit
is installed higher
than indoor unit
When outdoor unit
is installed lower
than indoor unit
≤5 m
≥30 m
3.3.2 Piping system for header branch
1 indoor unit system (O.U. from 3 to 6 HP) 2 indoor units system (O.U. from 3 to 6 HP)
3 indoor units system (OU from 4 to 6 HP) 4 indoor units system (OU from 4 to 6 HP)
(diagrams are shown as an example)
≤5 m
≥30 m
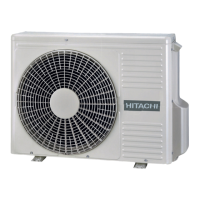
