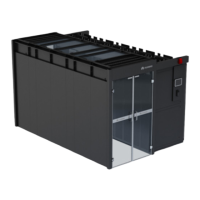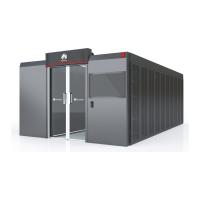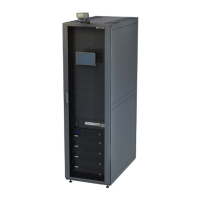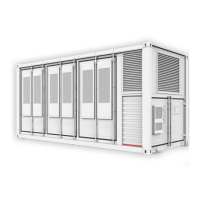Figure 2-2 Base installation scenario diagram (unit: mm)
(1) Pre-fab. module base (2) Concrete platform (3) Ground
The minimum cross-sectional area of a concrete platform must be 2900 mm x
1000 mm. The concrete platforms must be 200 mm higher than the ground to
ensure
ecient drainage.
● Load-bearing capacity of concrete platforms: meets the requirements of the
maximum weight of a pre-fab. module 25,000 kg and NEBS Zone 3
antiseismic requirements.
Recommended load-bearing capacity calculation: Maximum weight of a pre-fab.
module 25,000 kg x 3 (NEBS Zone 3 requires amplitude acceleration 3g) x 1.5 (0.5
times the engineering construction error and margin)/Eective support contact area
(The
eective contact area in the base installation scenario is 4 x 1700 cm
2
.)
● The horizontal error between concrete platforms must be less than 5 mm.
● Concrete pads or passages with the load-bearing capacity meeting local civil
work standards can be built on the site outside the concrete platforms for
access and servicing.
FusionDC1000A Prefabricated All-in-One Data
Center
Installation Guide (IT Scenario) 2 Site Requirements
Issue 01 (2021-04-20) Copyright © Huawei Technologies Co., Ltd. 17

