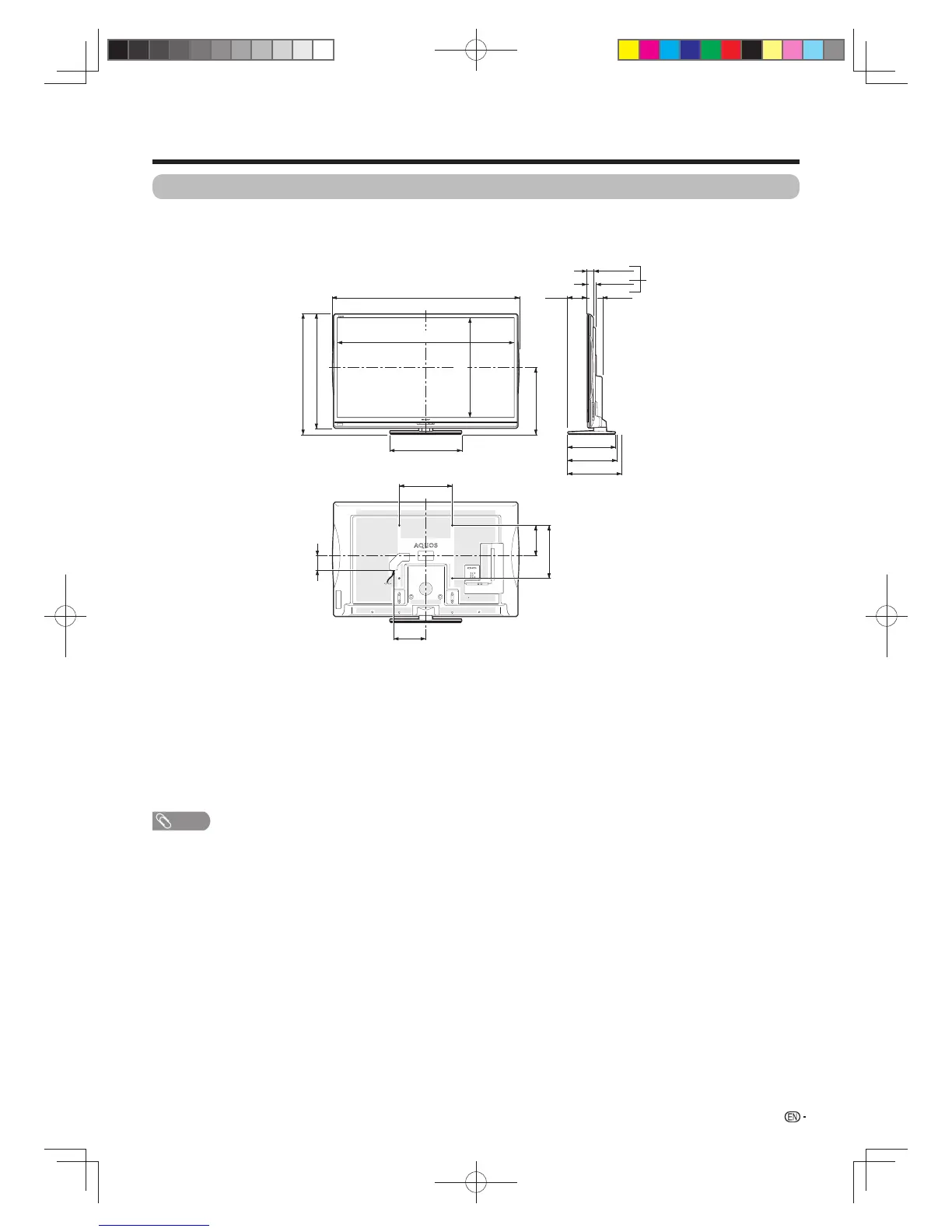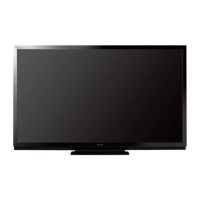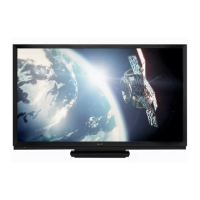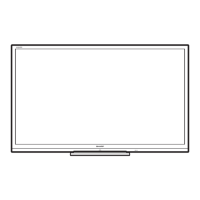Dimensional drawings
89
Unit: mm
Appendix
LC-60X50H
400
244
400
230
108
148
42
*
2
108
*
4
58
*
3
747.63
*
1
1329.12
*
1
1398
536
355
*
6
362
*
7
404
*
8
856
503
905
*
5
*
1
Active area
*
2
Thinnest part
*
3
Thickest part of panel
*
4
Thickest part
*
5
Each dimension (*2 to *4) excludes terminal projections
*
6
Excluding tip prevention brackets
*
7
Including tip prevention brackets when stored
*
8
Including tip prevention brackets when attached
NOTE
• Dimensions do not include protrusions such as screws and some parts.
60X50H_en_ID5.indd 8960X50H_en_ID5.indd 89 2011-6-13 17:20:222011-6-13 17:20:22
