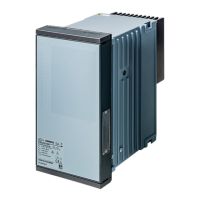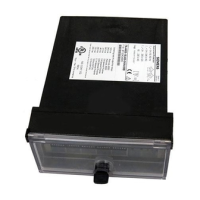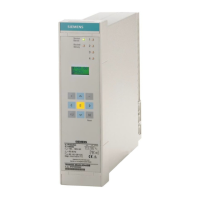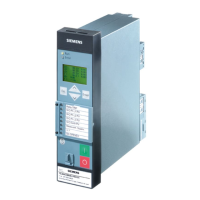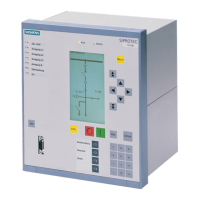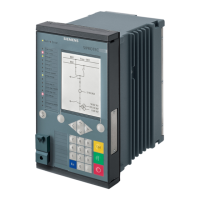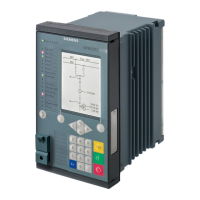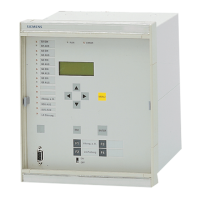Configuration
6.2 Configuring the busbar run layout
SIVACON 8PS - Configuring with LX system
108 Configuration Manual, 10/2011, A5E02194899-02
Dimensions of straight trunking units with tap-off point and fire barrier
When planning trunking units with tap-off units and fire barrier, the following minimum
dimensions must be taken into account:
● Minimum distance between centre of tap-off point and centre of joint block
● Minimum distance between centre of fire barrier and centre of joint block
● Minimum distance between centre of tap-off point and centre of fire barrier, depending on
the size of the tap-off unit (3 sizes)
:
PLQ
$'
① Fire barrier
② Trunking unit
③ Tap-off unit
④ Space requirements for the tap-off unit (note size!)
Size of tap-off unit
1 2 3 and 4
Space requirements for
the tap-off unit
0.47 0.87 0.87
Note
The tap-off units cannot be mounted over the fire barrier and the connection flange.
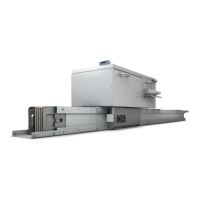
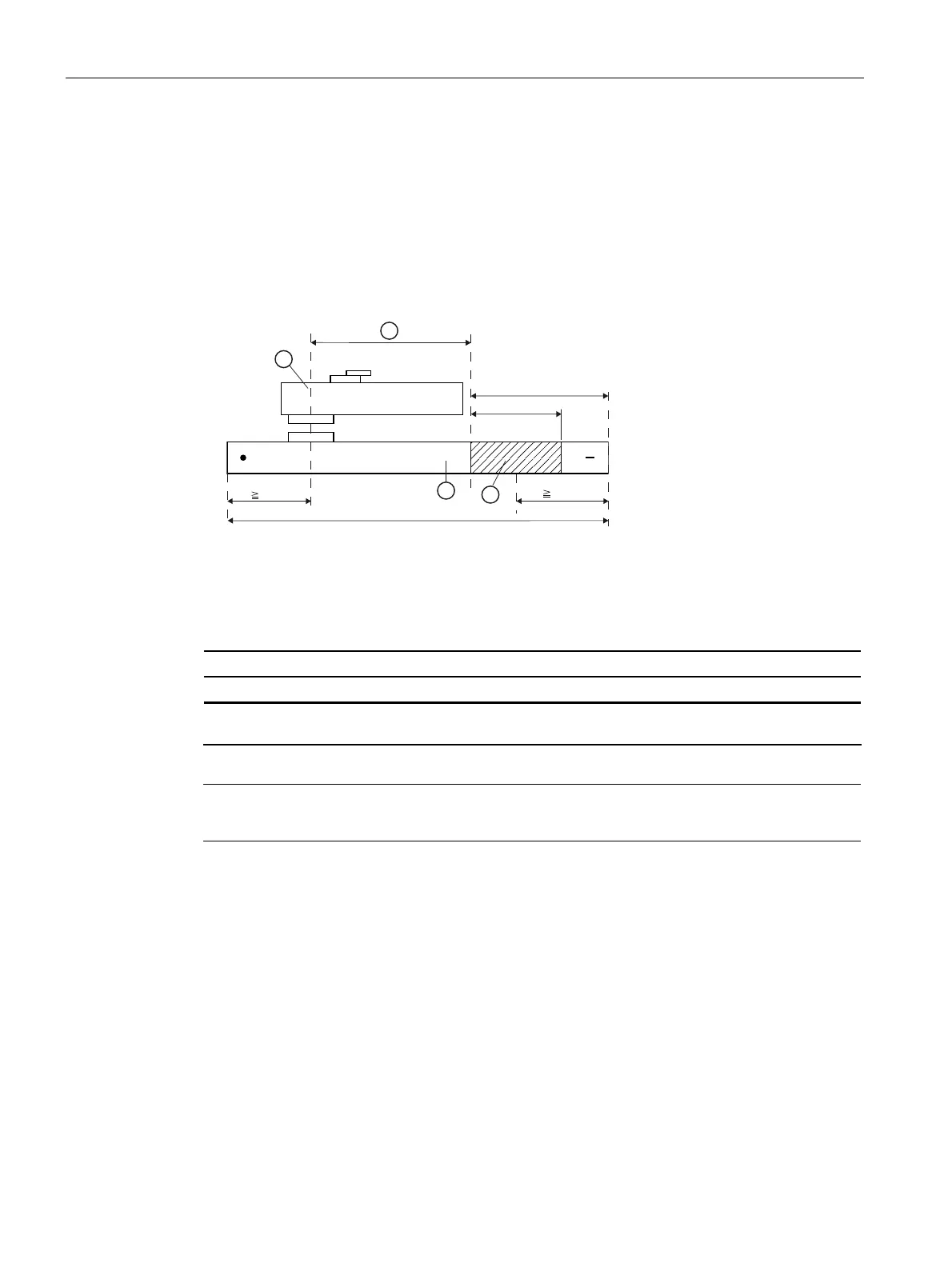