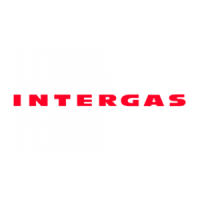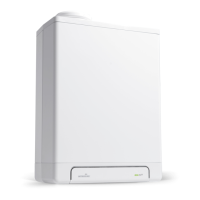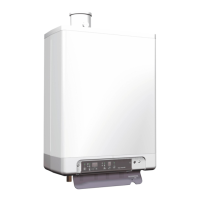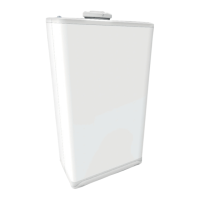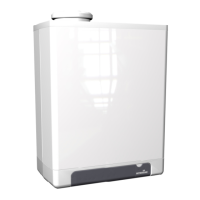Appliance + mounting plate
A = Flow CH Ø22 (male)
B = Return CH Ø22 (male)
C = Gas G ½”
D = DHW cold Ø15 (male)
E = DHW Ø15 (male)
F = Condensate Condensate hose ø25 flex
h = 640mm Rapid 25
700mm Rapid 32
H = 750mm Rapid 25
810mm Rapid 32
Z = Flue gas outlet Ø80 (seal)
Y = Air supply inlet Ø80 (seal)
Appliance + wall mounting frame + top
connection
A = Flow CH Ø22 (male)
B = Return CH Ø22 (male)
C = Gas G ½”
D = DHW cold Ø15 (male)
E = DHW Ø15 (male)
F = Condensate Condensate hose ø25 flex
H = 940mm Rapid 25
1000mm Rapid 32
Z = Flue gas outlet Ø80 (seal)
Y = Air supply inlet Ø80 (seal)
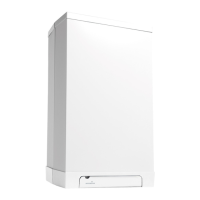
