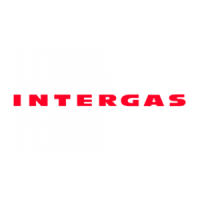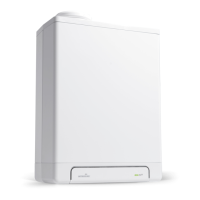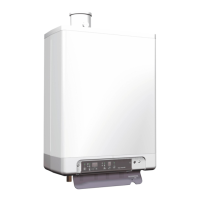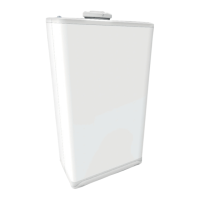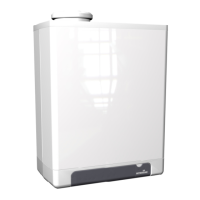TABLE OF CONTENTS
1.
Safety Regulations 6
1.1
General ....................................................................................................................................................................... 6
1.2
The Installation ............................................................................................................................................................ 6
1.3
Approvals .................................................................................................................................................................... 6
2.
Description of the Appliance 7
2.1
General ....................................................................................................................................................................... 7
2.2
Operation .................................................................................................................................................................... 7
2.3
Operating conditions ................................................................................................................................................... 8
2.4
Clock function ............................................................................................................................................................ 10
2.5
PC Interface .............................................................................................................................................................. 10
2.6
Test program’s .......................................................................................................................................................... 10
2.6.1
Frost protection ......................................................................................................................................................... 11
3.
Installer IMPORTANT POINTS 12
4.
Main Components 13
4.1
Accessories ............................................................................................................................................................... 14
5.
Installation 15
5.1
Overall dimensions .................................................................................................................................................... 15
5.2
Boiler location ............................................................................................................................................................ 16
5.2.1
Installation in a kitchen cupboard .............................................................................................................................. 16
5.2.2
Installation in an airing cupboard............................................................................................................................... 16
5.2.3
Remove front panel ................................................................................................................................................... 16
5.3
Assembly ................................................................................................................................................................... 17
5.3.1
Fitting the mounting strip ........................................................................................................................................... 17
5.3.2
Fitting the rear mounting frame ................................................................................................................................. 17
5.4
Mount the appliance .................................................................................................................................................. 18
6.
Connections 19
6.1
Connect the CH system ............................................................................................................................................ 19
6.1.1
Expansion vessel ...................................................................................................................................................... 19
6.1.2
Thermostatic radiator valves ..................................................................................................................................... 19
6.1.3
Underfloor heating ..................................................................................................................................................... 19
6.1.4
Appliance with zone control. ..................................................................................................................................... 20
6.2
Domestic hot water system ....................................................................................................................................... 21
6.2.1
Appliance with solar water heater post-heating ......................................................................................................... 21
6.3
Electrical connection ................................................................................................................................................. 22
6.3.1
Electrical connections ............................................................................................................................................... 22
6.3.2
On / Off room thermostat .......................................................................................................................................... 23
6.3.3
Open Therm room thermostat .................................................................................................................................. 23
6.3.4
Outside temperature sensor ...................................................................................................................................... 23
6.3.5
230 volt room thermostat .......................................................................................................................................... 23
6.3.6
S and Y zone plans ................................................................................................................................................... 23
6.4
Condensate disposal ................................................................................................................................................. 24
6.5
Gas connection ......................................................................................................................................................... 25
6.5.1
Flue pipe and air supply ............................................................................................................................................ 26
6.5.2
Length flue pipe and air inlet when connecting to a concentric flue system .............................................................. 27
6.5.3
Equivalent lengths ..................................................................................................................................................... 27
6.5.4
Horizontal flue system ............................................................................................................................................... 27
6.5.5
Vertical flue system ................................................................................................................................................... 27
6.5.6
Plume management kit ............................................................................................................................................. 28
6.5.7
Flues in voids ............................................................................................................................................................ 28
7.
Commissioning 29
7.1
Fill and de-aerate the appliance and the system ....................................................................................................... 29
7.1.1
CH system ................................................................................................................................................................. 29
7.1.2
Hot water supply ....................................................................................................................................................... 29
7.1.3
Gas supply ................................................................................................................................................................ 29
7.1.4
Combustion ............................................................................................................................................................... 30
7.1.5
Flue system ............................................................................................................................................................... 30
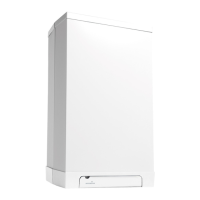
