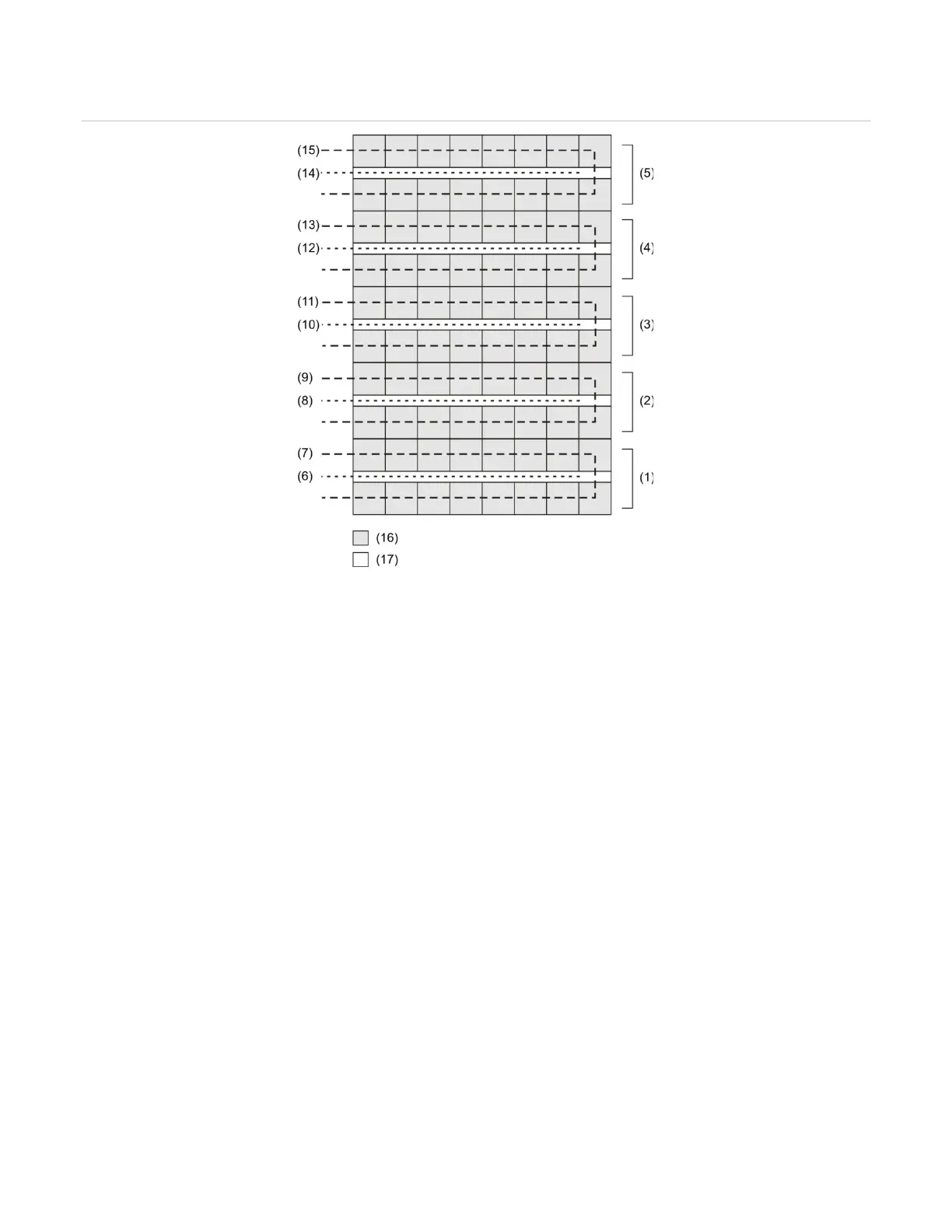Appendix C: Applications
232 P/N 3102351-EN • REV 005 • ISS 28DEC18
Figure 61: Building with a separate audible circuit for each floor and separate circuits for audibles within
and not within dwelling units
Floor 2
Floor 3
Floor 4
Floor 5
(8) NAC 3
(9) NAC 4
(10) NAC 5
(11) NAC 6
(14) NAC 9
(15) NAC 10
(16) Rooms
(17) Hallways
Wiring
In-suite signal silence applications in residential occupancy buildings require separate signal
circuits for each floor area. In addition, each floor area requires separate circuits for:
• Audible devices located within-suites or dwelling units
• Audible devices not located within-suites or dwelling units
Figure 61 above illustrates these requirements in a sample residential occupancy building with
five floors. The illustration shows that:
• Separate audible signal circuits are provided for each floor
• Audible signal circuits 2, 4, 6, 8, and 10 are located inside dwelling units
• Audible signal circuits 1, 3, 5, 7, and 9 are located in hallways not within dwelling units.
Correlations
To enable in-suite auto signal silence, you need at least ‘N+2’ correlation groups, where N =
the number of floor areas. You need: A correlation group for each floor, a hallway correlation
