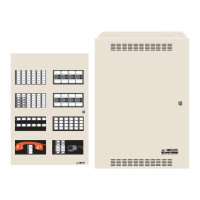Typical System Layouts For The QX-5000
4
Typical System Layouts For The QX-5000
The following figures show three typical applications for the QX-5000 system.
Figure 1: Typical QX-5000 Layout #1
Figure 1 below shows a typical QX-5000 system layout with the fire alarm and audio cabinet(s) in the electrical room
and the fire alarm remote annunciation and QX-5000 paging and telephone modules in the lobby or fire control
room.
"",OBBY%NCLOSURES
CW4ELEPHONEAND0AGING
-ODULES
183%2)%3
183%2)%3
6!#
6!#
6!#
/2%%<
25
),5(
&21752/
5220
(/(&75,&$/5220
6$#0OWER233ELECTOR
#ONTROL!UDIO-)#044
&IRE!LARM
!NNUNCIATOR
7IRING
)NTERFACE
4OAMAXIMUMOF
!UDIO#ARD#AGES
4O&IRE:ONES
4O&IREFIGHTER
4ELEPHONES
-$)NTERCONNECTCABLE
SHOULDBERUNINACONDUIT
CONNECTOR4HE1""
CABINETSSHOULDNOTBEMORE
THANAPART
1""!UDIO
#ABINETCW
3PEAKER#IRCUITS
1""!UDIO
#ABINETCW
3PEAKER#IRCUITS
&IRE!LARM
#ONTROL0ANEL
&)2%!,!2-#/.42/,
3934%-
2%3%4
&)2%
$2),,
!#+./7,%$'%
'%.%2!,
!,!2-
3)'.!,
3),%.#%
"5::%2
3),%.#%
!58),)!29
$)3#/..%#4
,!-0
4%34
4%34#/.&)'
-/$%
2%-/4%
&!),52%
#/--/.
42/5",%
!#/.
#/--/.
!,!2-
#/--/.
350%26)3/29
"!44%29
42/5",%
'2/5.$
&!5,4
3)'.!,
42/5",%
3)'.!,
42/5",%
3)'.!,
42/5",%
3)'.!,
42/5",%
#/--/.4%,
42/5",%
,!-0
4%34
).#/-).'
#!,,
-!34%24%,
42/5",%
#/..%#4
#,%!2!,,
2%-/4%!..5.#)!4/2
0!'%
0!'%
0!'%
0!'%
0!'%
0!'%
0!'%
0!'%
0!'%
0!'%
0!'%
0!'%
0!'%
0!'%
0!'%
0!'%
0!'%
0!'%
0!'%
0!'%
0!'%
0!'%
0!'%
0!'%
2%-/4%!..5.#)!4/2
4%,%0(/.%
4%,%0(/.%
4%,%0(/.%
4%,%0(/.%
4%,%0(/.%
4%,%0(/.%
4%,%0(/.%
4%,%0(/.%
4%,%0(/.%
4%,%0(/.%
4%,%0(/.%
4%,%0(/.%
4%,%0(/.%
4%,%0(/.%
4%,%0(/.%
4%,%0(/.%
4%,%0(/.%
4%,%0(/.%
4%,%0(/.%
4%,%0(/.%
4%,%0(/.%
4%,%0(/.%
4%,%0(/.%
4%,%0(/.%
0!'%
0!'%
0!'%
0!'%
0!'%
0!'%
0!'%
0!'%
0!'%
0!'%
0!'%
0!'%
0!'%
0!'%
0!'%
0!'%
0!'%
0!'%
0!'%
0!'%
0!'%
0!'%
0!'%
0!'%
"5::%2
3),%.#%
!,,#!,,
-).53
7!2$%.
0!'%
!,,#!,,
,!-0
4%34
2%3%4
4%34#/.&)'
-/$%
!#/.
2%-/4%
&!),52%
#/--/.
42/5",%
-)#
42/5",%
#)2#5)4
42/5",%
-)#
,%6%,
!-0,)&)%2
42/5",%
"5::%2
3),%.#%
183%2)%3

