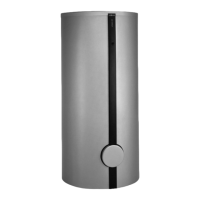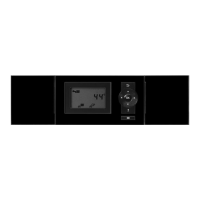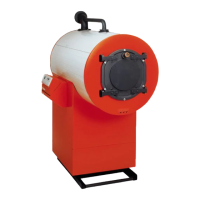10.3 Above roof installation with rafter flanges
General information
■ This fixing system is suitable for roofs with plain tiles and slate
cover. It is designed for wind speeds up to 150 km/h and snow
loads up to 1.25 kN/m
2
.
■ The fixing system comprises:
– Rafter flanges
– Mounting rails
– Clamping brackets
– Screws
■ The rafter flanges can be secured directly to the rafters, the bat-
tens, counter battens or the timber shell.
■ Guarantees a permanently safe load transmission to the roof
structure. This reliably prevents tile breakages.
■ In conjunction with above roof insulation, secure the rafter flanges
on site.
When doing so, the screws must reach at least 80 mm into the
load bearing wood structure, to ensure sufficient load bearing
capacity.
■ Any unevenness in the roof can be compensated for by adjusting
the rafter flanges.
Criteria for selecting the fixing system:
■ Roof cover
■ Snow load
B
Rafter flange
E
Rafter
B
Rafter flange
F
Seal (fully affixed)
Design information regarding installation on pitched roofs — above roof installation
(cont.)
VITOSOL
VIESMANN
105
5822 440 GB
10
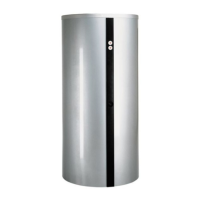
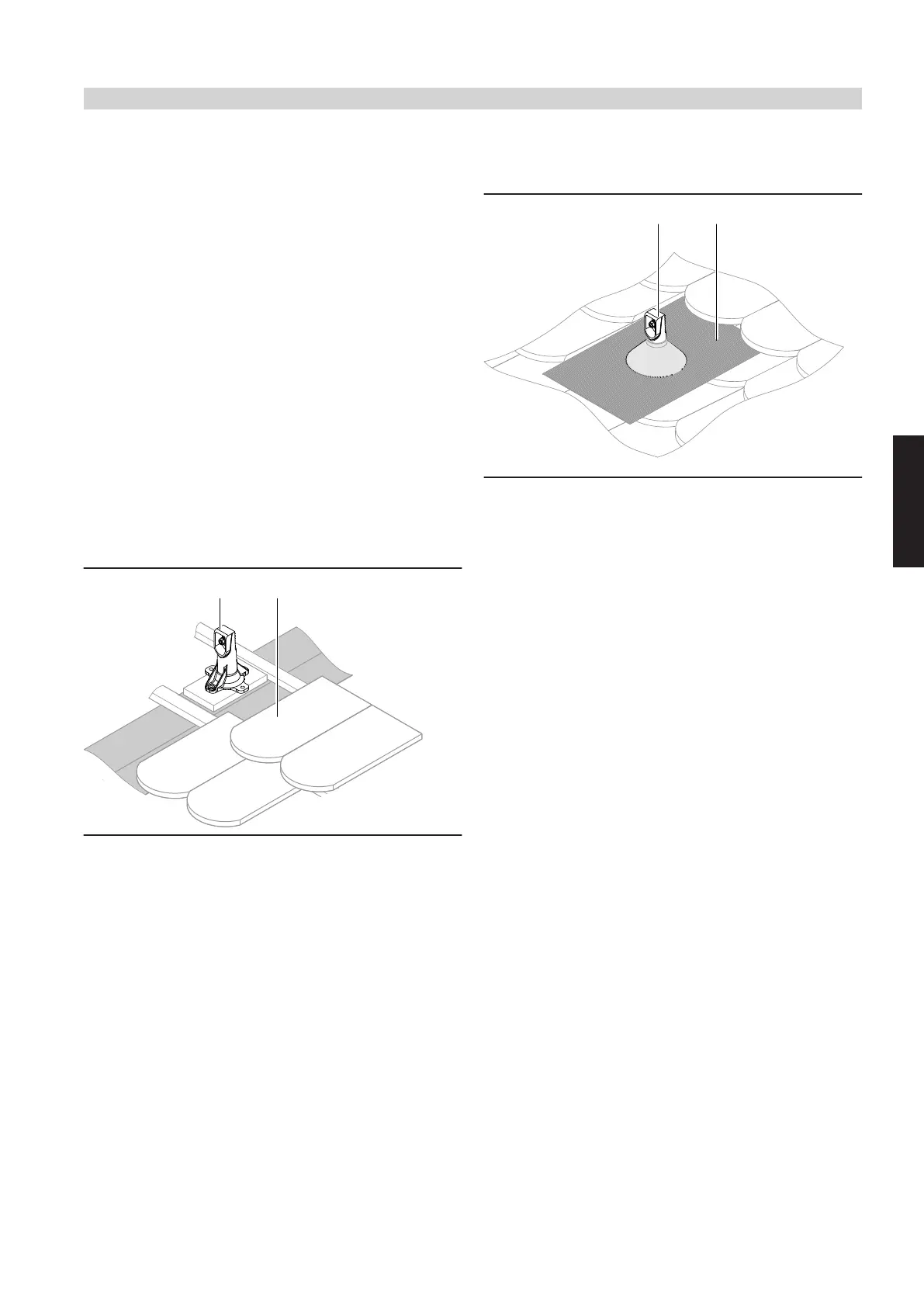