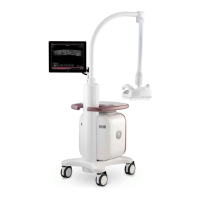Facility needs
Invenia ABUS 2.0 – System Setup and Basic Service Manual 2-11
4700-0043-00 Rev. 4
Room Layout
The device can be place at various positions around the exam
table. The following figure shows the recommended clearance
around the table.
Figure 2-1. Position A – Desired Footprint
• Maximum arm reach is 40”
• ~0.76 m, or 30” clear side space recommended
• ~0.61 m, or 24” clear front and back space recommended

