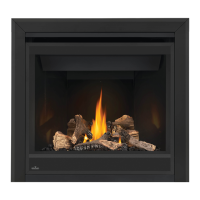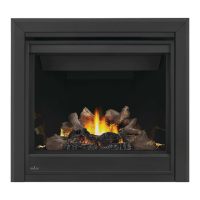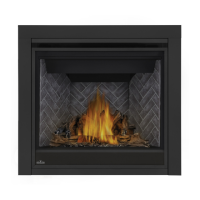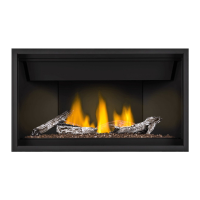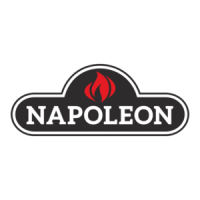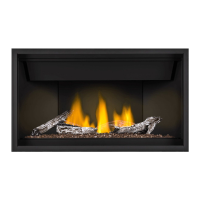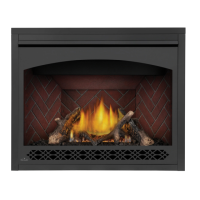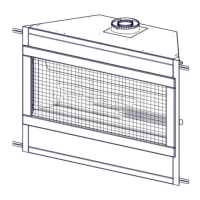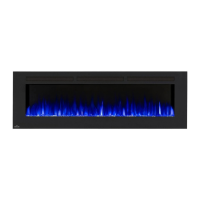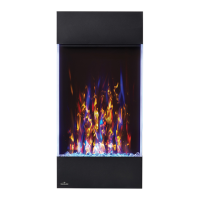W415-2912 / E / 06.02.21
EN
18
venting requirements
2.4 rear exit - horizontal termination
0’
0’
10’
10’
15’
15’
20’
25’
20’
30’
40’
5’
1 1/2’
(18”)
1 1/2’
(18”)
35 3/4’
(429”)
5’
1-2 elbow zone
1-3 elbow zone
1-4 elbow zone
H
V
(For vent runs that exceed the graph
parameters, a power vent is required).
V + H are measured from the centre of vent
elbows. Elbows are considered as 90º.
Two 45º elbows = One 90º elbow.
4 3/4’
(57”)
17 1/4’
(207.6”)
1-5 elbow zone
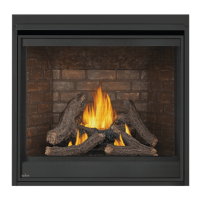
