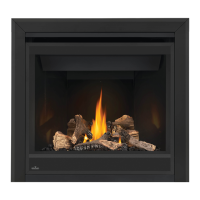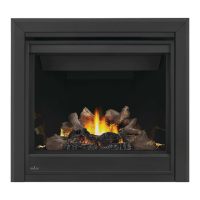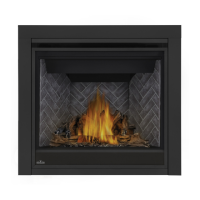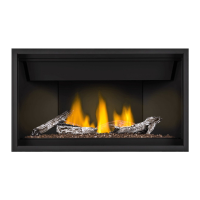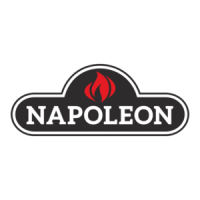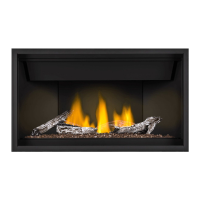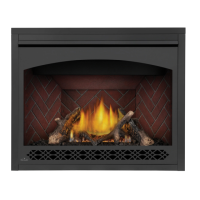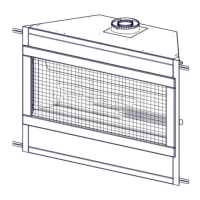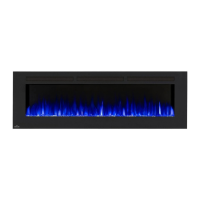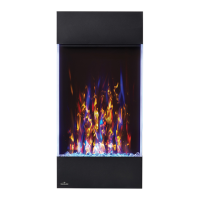W415-2912 / E / 06.02.21
EN
44
fi nish framing
9.0 fi nish framing
!
WARNING
• Risk of fire!
• Maintain all specified air space clearances to combustibles. Failure to comply with these instructions may
cause a fire or cause the appliance to overheat.
• Ensure all clearances (i.e. back, side, top, vent, mantel, front, etc.) are clearly maintained.
* Allow for finished floor and hearth thickness when setting these dimensions.
** 2” x 4” frame can be “backed” with 3/4” ply to support TV mounting hardware.
Ceiling
84”
(213cm)
minimum
42”
(106.7cm) *
40 7/8”
(103.9cm)
23”
(58.4cm)
Drywall
3 1/2”
(89mm)**
9.1 TV recess
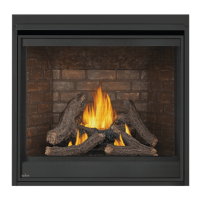
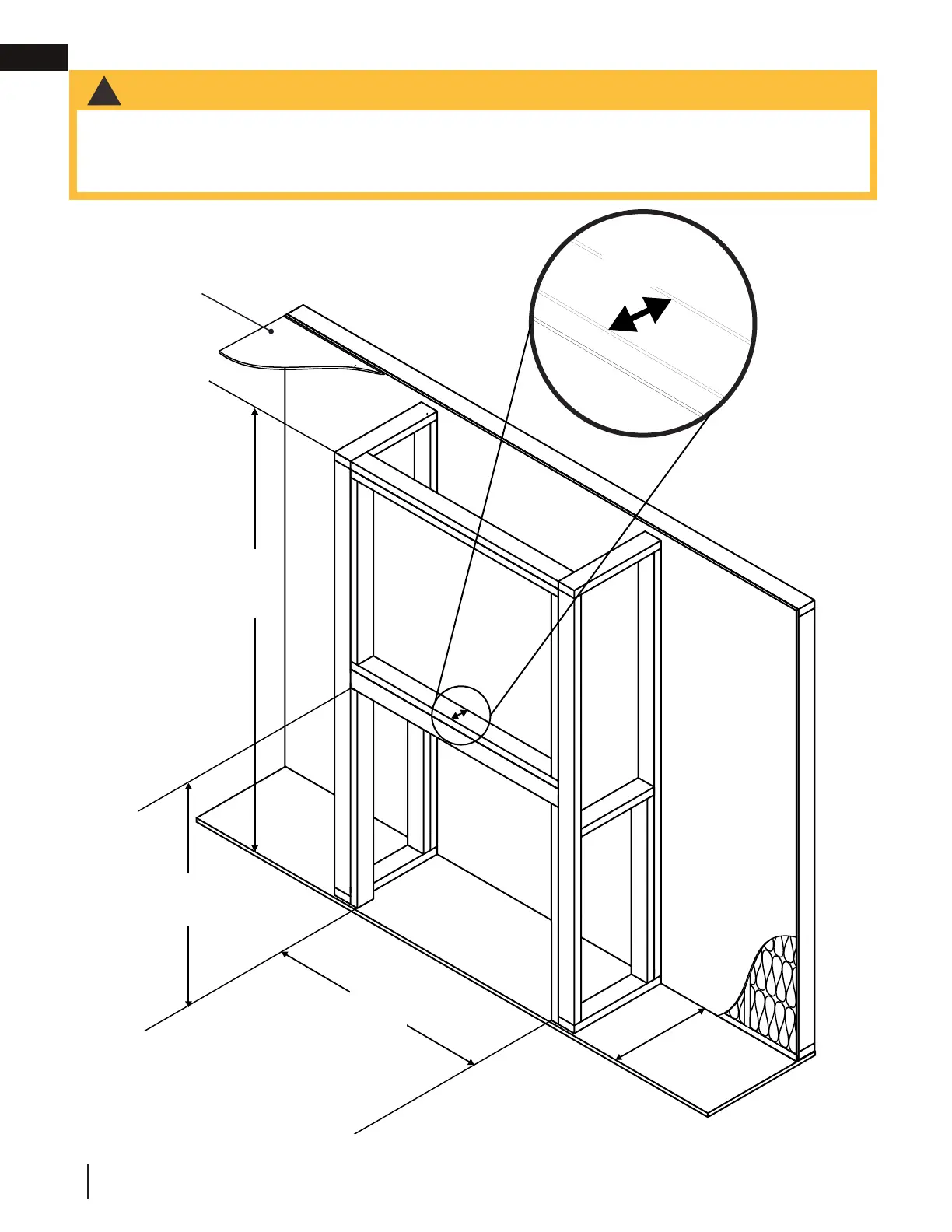