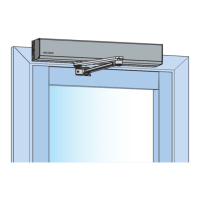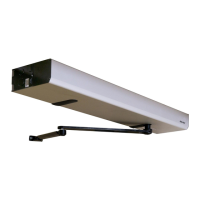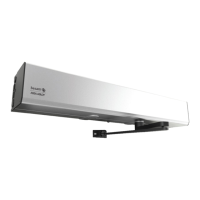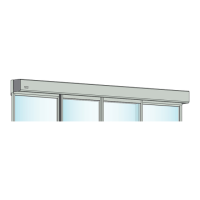8.3 Installation examples
Non combustible mater-
ial in fire application
Non combustible ma-
terial in fire application
Steel reinforcement or rivet nutA
Wood reinforcementB
Expansion-shell bolt (for brick wall min. M6x85,
UPAT PSEA B10/25)
C
Aluminum profile system1
Plasterboard wall2
Reinforced concrete wall and brick wall3
Plasterboard wall4
8.4 Fastening requirements (but not included)
Minimum requirements of wall profile*Base material
5 mm**Steel
6 mm***Aluminum
min. 50 mm from the undersideReinforced concrete
50 mmWood
Expansion-shell bolt, min. M6x85, UPAT PSEA B10/25, min. 50 mm from
the underside
Brick wall
* ASSA ABLOY Entrance Systems minimum recommended requirements. Building Codes may give
different specifications.
** Thinner wall profiles (3-5 mm) must be reinforced with rivet nuts.
*** Thinner wall profiles (4-6 mm) must be reinforced with rivet nuts.
29Issue 2021-02-241005088-en-22.0
8 Pre-installation
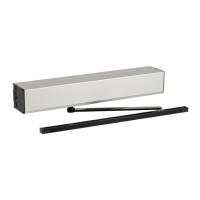
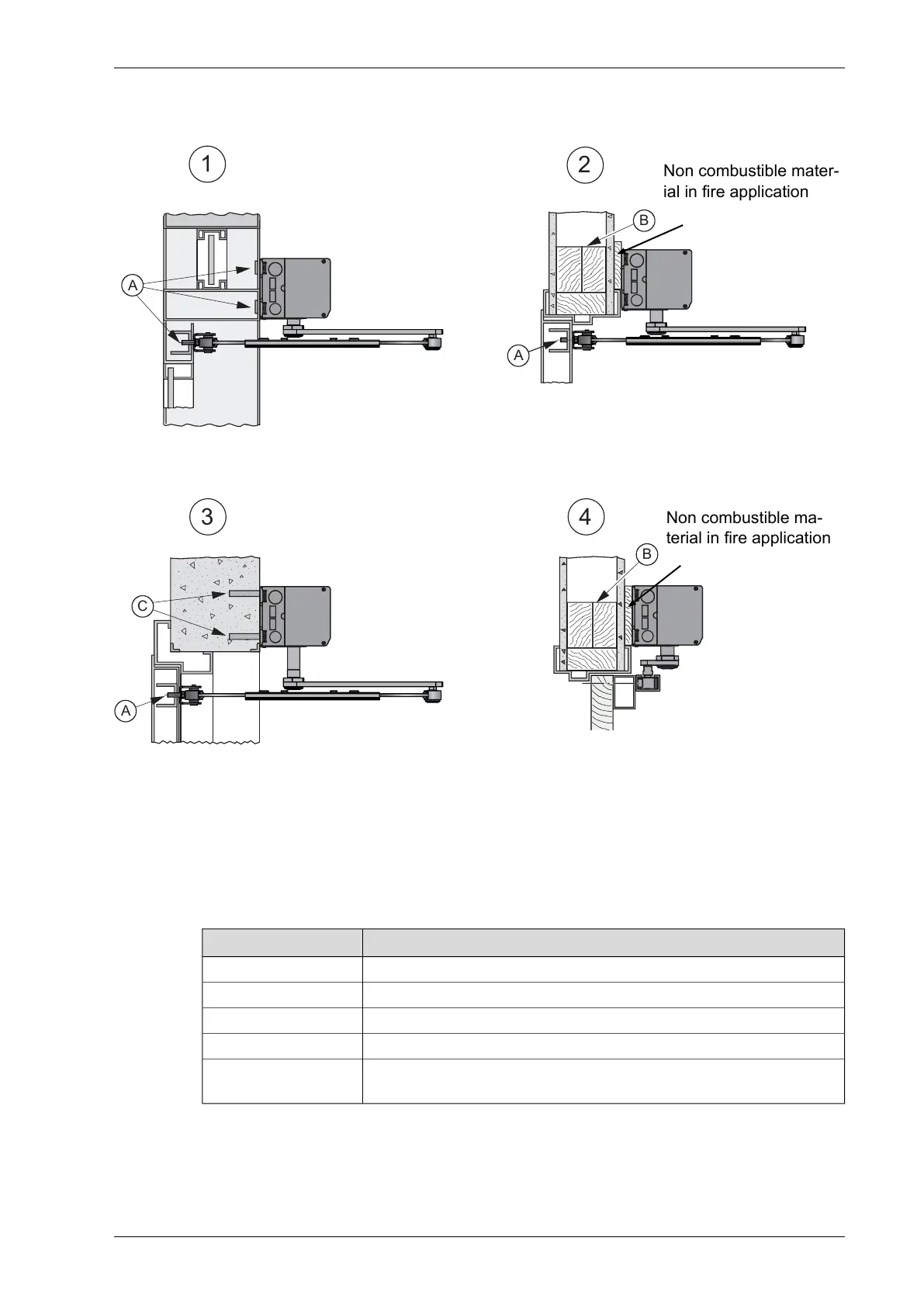