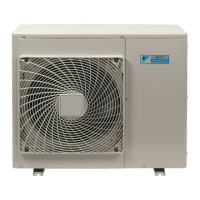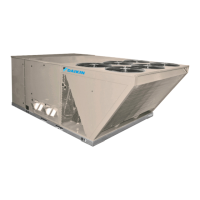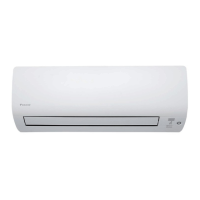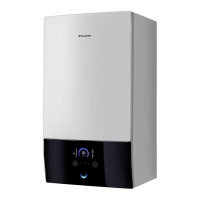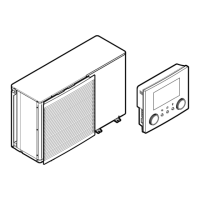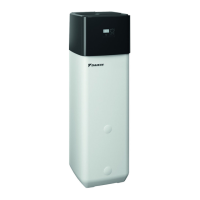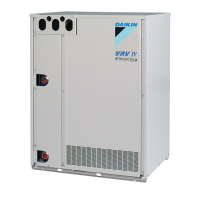SiEBE18-526
Printed Circuit Board Connector Wiring Diagram and Name 19
Part 3
Printed Circuit Board
Connector Wiring Diagram
1. Printed Circuit Board Connector Wiring Diagram..................................20
1.1 Outdoor Unit RMXS 112/140/160 D7V3B ..............................................20
1.2 Branch Provider Unit BPMKS967A2B, B2B, A3B, B3B .........................24
1.3 Wall Mounted Type 20/25/35/50 Class - D Series .................................25
1.4 Wall Mounted Type 20/25/35 Class - C Series ......................................27
1.5 Wall Mounted Type 50/60/71 Class - B Series.......................................29
1.6 Duct Connected Type.............................................................................31
1.7 Floor / Ceiling Suspended Dual Type.....................................................32
1.8 Floor Standing Type ...............................................................................35
1.9 Ceiling Mounted Cassette 600×600 Type ..............................................38
1.10 Ceiling Suspended Type ........................................................................40

