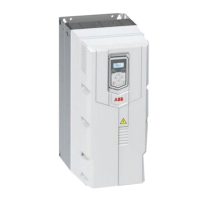Vertical installation side by side -Frame Size
Free space
Between (c)Below (b)Above (a)
inmminmminmm
00375375R0
00375375R1
00375375R2
007.92007.9200R3
007.92007.9200R4
0011.82007.9200R5
0011.83007.9200R6
0011.83007.9200R7
0011.83007.9200R8
0011.83007.9200R8
Check the installation site according to the requirements below:
• The installation site is sufficiently ventilated or cooled to remove heat from
the drives. See section Thermal losses, cooling data and noise (page 149).
• The operation conditions of the drive meet the specifications given in section
Ambient conditions (page 160).
• The wall is as close to vertical as possible, of non-flammable material and
strong enough to carry the weight of the drive, see section Circuit
breakers (page 147).
• The floor/material below the installation is non-flammable.
• There is enough free space above and below the drive to enable cooling air
flow, service and maintenance. See the required free space tables for each of
the different mounting alignments in Checking the installation site (page 53)
(or Dimensions, weights and free space requirements (page 148)).
Required tools
To install the drive mechanically, you need the following tools:
• Drill with suitable bits.
• Screwdriver and/or wrench with a set of suitable bits (as appropriate for the
installation hardware used).
• Tape measure, if you are not using the provided mounting template.
54 Mechanical installation

