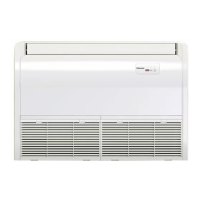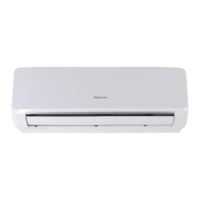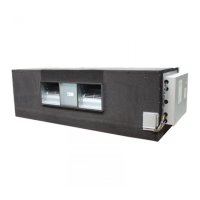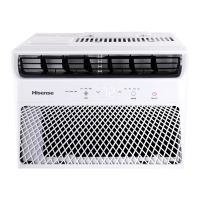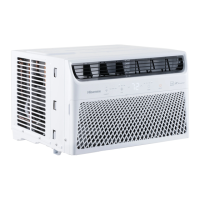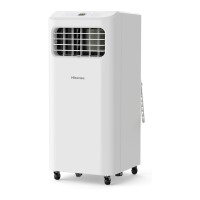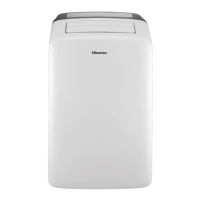31
Piping System
3.3 Pipe Connection Design Guidance for 3 Pipes Heat Recovery System
Outdoor
Unit
Cooling Only
Outdoor
Unit
Outdoor
Unit
La
Lb
Lc
Manifold
Pipe1
Manifold
Pipe2
⑤
L3
Multi Branch SW BOX
Single
Branch
Indoor
Unit
Water
Module
Water
Module
Indoor
Unit
Indoor
Unit
Indoor
Unit
Single
Branch
Indoor
Unit
Indoor
Unit
Water
Module
Heating Only
L3
L2
L1
L3
H6
H1
H2
L4
L4
H3
H4
e
f
g
e
f
g
(*)
(*)
(*) Keep the straight line distance of 19-11/16in.
(500mm) or more
after the manifold pipe
For single branch SW BOX:
For multi branch SW BOX:
First
Branch
H5
①
③
④
④
④
⑤
⑦
⑦⑦
⑥
⑦
⑦
⑤
⑥
⑦
⑦
⑦
: High/Low Pressure Gas Pipe, Low Pressure
Gas Pipe, Liquid Pipe
: Gas Pipe, Liquid Pipe
: Low Pressure Gas Pipe, Liquid Pipe (For
Cooling Only Indoor Unit)
: High/Low Pressure Gas Pipe, Liquid Pipe (For
Heating Only Water Module)
⑦
Liquid pipe is not connected to SW BOX
......
Pipe Length and Height Dierence
Item Mark
Permitted Value
< Recommended
Connectable Number of
Indoor Unit and Water
Module
≥ Recommended
Connectable Number
of Indoor Unit or Water
Module
Total Piping Length
Total Liquid Piping
Actual Length
≤3280.8ft.(1000m) ≤984.3ft.(300m)
Piping Length between Manifold Pipe 1 and Each Outdoor Unit La, Lb, Lc ≤32.8ft.(10m)
Maximum Piping Length
Actual Length
L1
≤541.3ft.(165m)
Equivalent Length ≤623.4ft.(190m)
Maximum Piping Length between First Branch and Each Indoor Unit L2 ≤295.3ft.(90m) ≤131.2ft.(40m)
Maximum Piping Length between Each Branch Pipe and Each Indoor Unit L3 ≤131.2ft.(40m) ≤98.4ft.(30m)
Total Piping Length between Switch Box and Each Indoor Unit
L4
e+f+g
≤131.2ft.(40m)
Height Dierence between Outdoor Units and Indoor Units
O.U. is Higher
H1
≤164ft.(50m)
O.U. is Lower ≤131.2ft.(40m)
Height Dierence between Indoor Units H2 ≤98.4ft.(30m)
Height Dierence between Switch Box and Indoor Units H3 ≤49.2ft.(15m)
Height Dierence between Indoor Units using the Same Branch of Switch Box H4 ≤13.1ft.(4m)
Height Dierence between Switch Boxes H5 ≤49.2ft.(15m)
Height Dierence between Outdoor Units H6 ≤0.3ft.(0.1m)
NOTE
:
(1) Check the gas pipe and liquid pipe are equivalent in terms of the piping length and piping system.
(2) Piping length between outdoor units should be La≤Lb≤Lc≤32.8ft.(10m).
(3) If the piping length between branch and indoor unit (L3) is considerably longer than others, refrigerant may not ow well
and also performance may be deteriorated compared to other models. (Recommended: L3≤49.2ft.(15m))
(4) When the liquid piping length is longer than 49.2ft. (15m), use Φ3/8in. (9.53mm) pipe and reducer (eld-supplied).
(5) Allowable total piping length may become shorter than 3280.8ft.(1,000m) due to the limitation of maximum additional
refrigerant amount.
(6) Function setting of Ci is required (Ci=2), in case of height dierence between indoor units: 49.2ft.(15m)
<
H2 ≤98.4ft.(30m).
(7) In case of the height dierence between outdoor units and indoor units: 164ft.(131.2ft.) < H1 ≤295.3ft., contact technical
department of the manufacture.

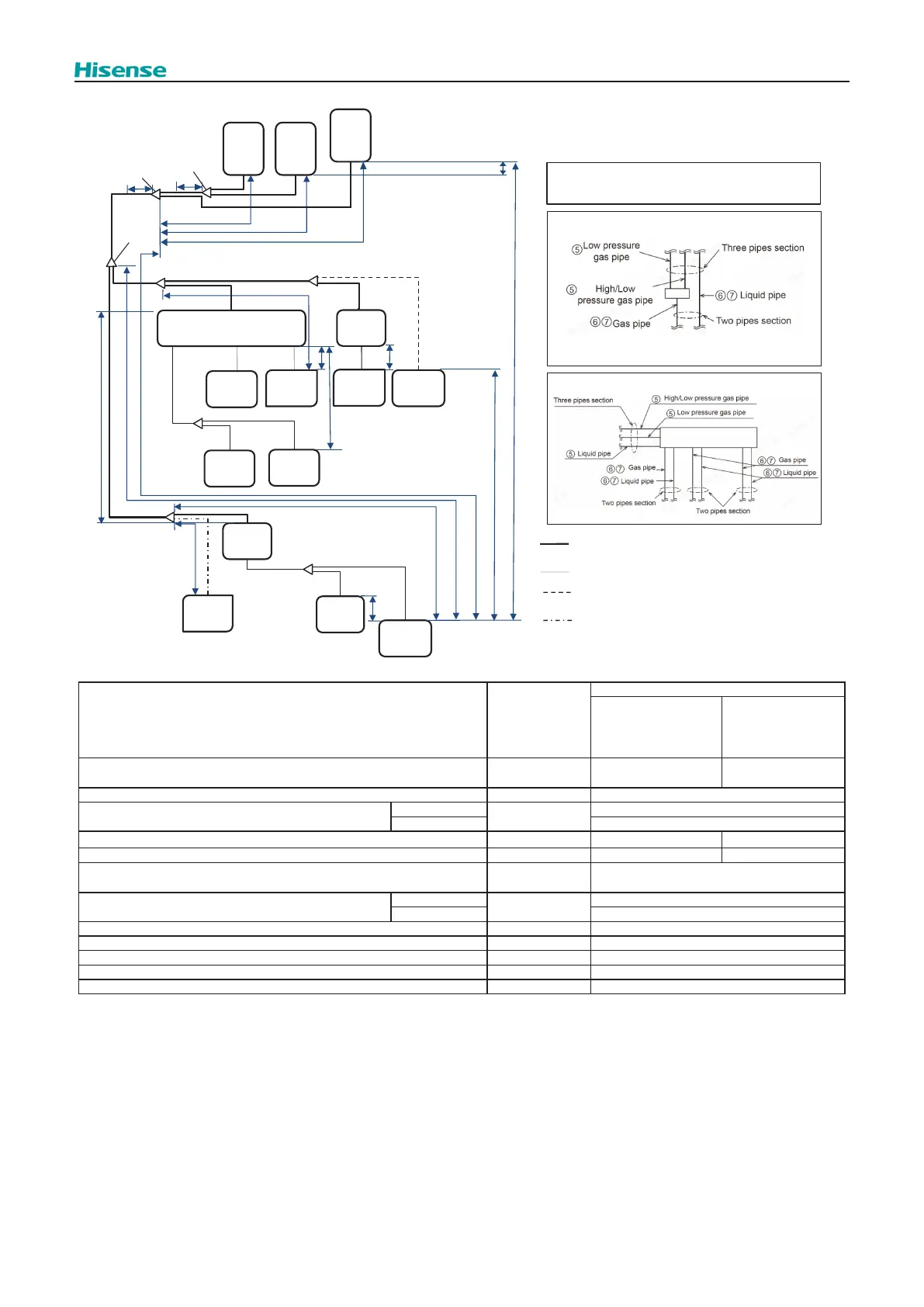