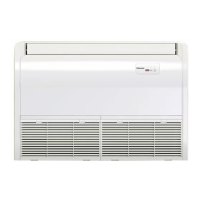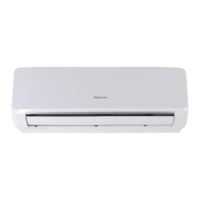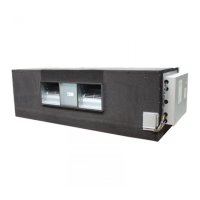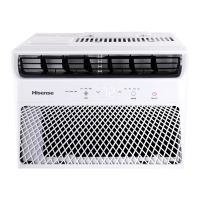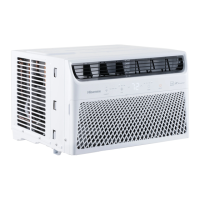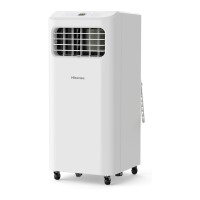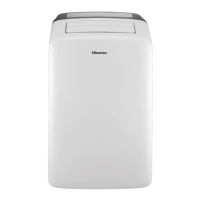76
Outdoor Unit Installation
3. Outdoor Unit Installation
3.1 Service Space
Make the service space when outdoor unit is installed as follows.
(
)
● In case of no walls at the front and the rear side of the unit,
the space of 19-11/16in.(500mm) for the front side and
11-13/16in.(300mm) for the rear side is required.
● When the wall of front side is higher than 59-1/16in.
(1500mm) , the space of 11-13/16+h1/2in. for the front side
is required.
● When the wall of rear side is higher than 19-11/16in., the
space of 11-13/16+h1/2in. for the rear side is required.
● When installing the wall in front of the unit, make the vent
hole on the wall
● When the space to the obstacle above the unit is less than
59-1/16in. or the space above the unit is closed, set up the
duct at the air outlet side in order to prevent short circuit.
● When there are obstacles above the unit, the four (front,
rear, right and left) sides of the unit shall be open in
principle.
(1) Walls on 2 Directions
In case that the units are installed adjacent to tall buildings and there are no walls in 2directions, the minimum rear side
space is 11-13/16in.(300mm).
u
(2) Walls on 3 Directions
● Single Installation
Multiple / Serial Installation
<Installation in the Same Direction> <Rear to Rear Installation 1 > <Rear to Rear Installation 2 >
u
Min. 15-3/4
5 +h2/2 +h2/25
31-1/2(800)
19-11/16(500)
Min. 15-3/4

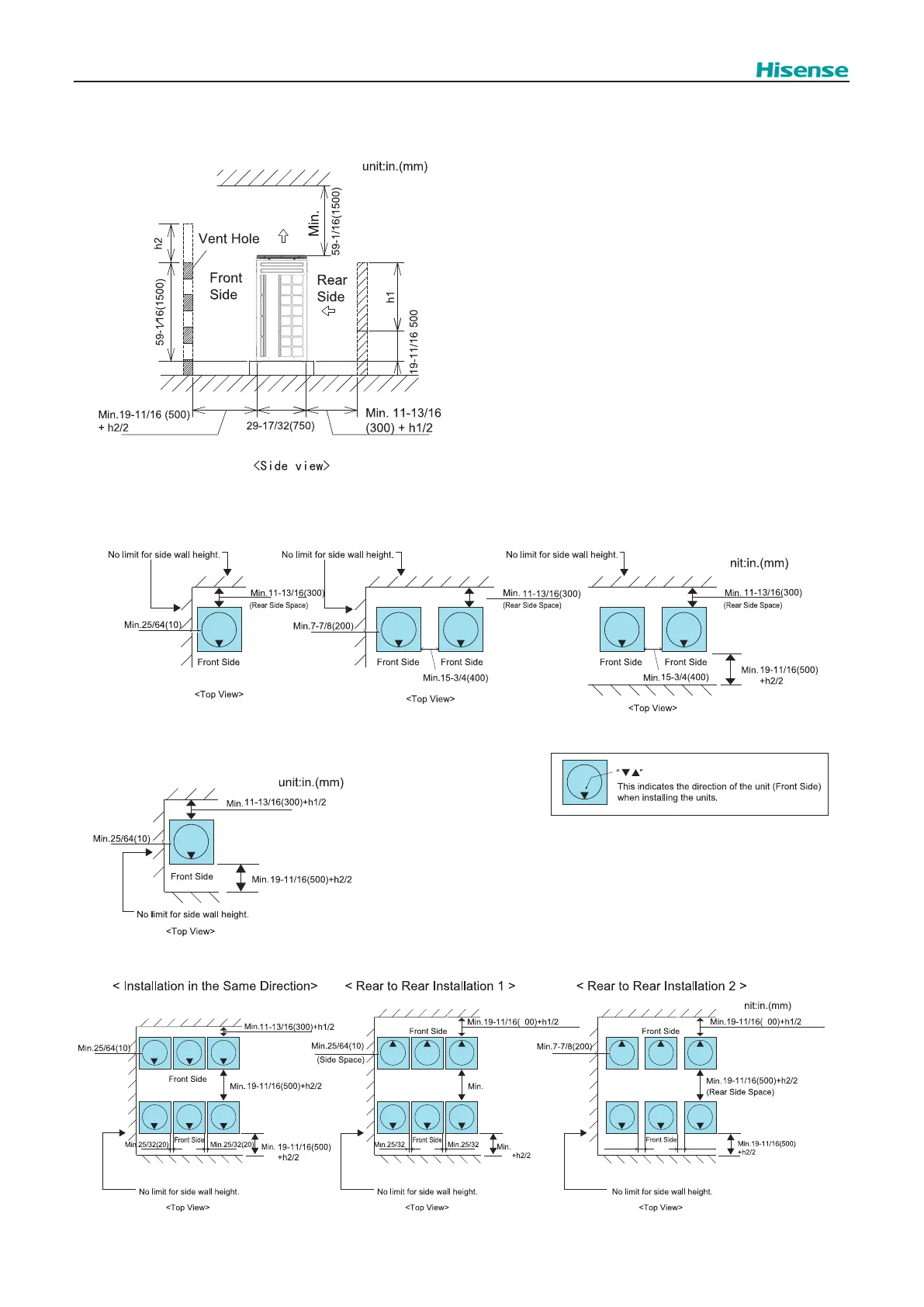