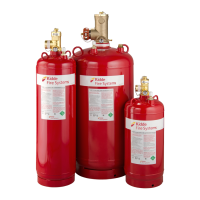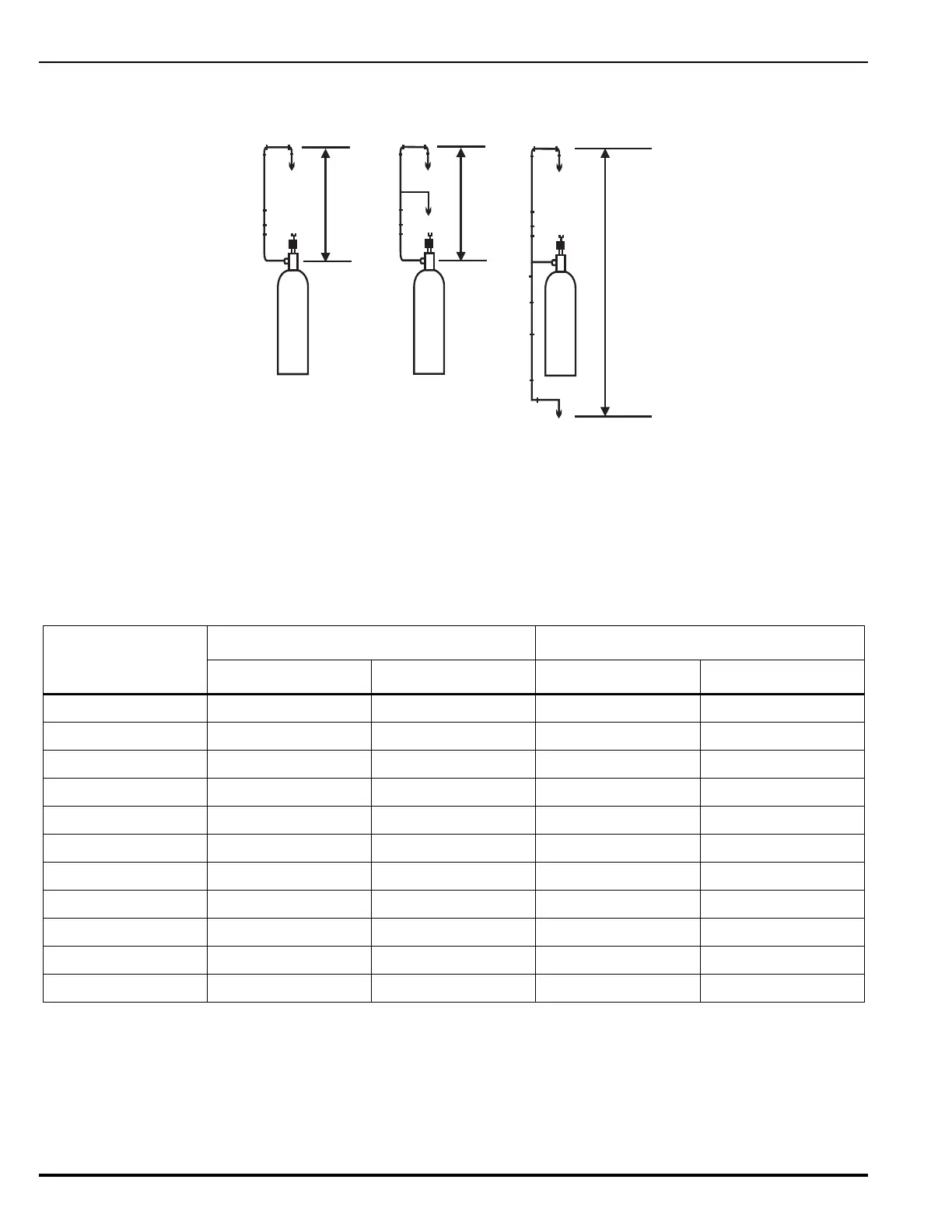Design and Installation
October 2014 4-14 06-236115-001
Figure 4-4. Nozzle Limitations
Note: Any system designed for a space less than 12 in (0.3 m) in height is not a UL Listed or
FM Approved design.
4-2.3.6 Pipe Sizing
The following table may be used as an estimating guide for sizing distribution piping.
Note: This table is intended for use as a guide only. The latest version of the flow calculation
software program must be used for the final design.
Table 4-7. Kidde Pipe Size Estimating Table
Nominal Pipe Size
(inches)
Flow Rate (lb/sec) Flow Rate (kg/s)
Minimum Design Max. Nom. Design Minimum Design Max. Nom. Design
1/2 1 3.0 0.5 1.4
3/4 2 5.5 0.9 2.5
1 3.5 8.5 1.6 3.9
1¼ 6 12.5 2.7 5.7
1½ 9 20.0 4.1 9.0
2 14 30.0 6.4 13.6
2½ 20 55.0 9.0 25.0
3 30 90.0 13.6 40.9
4 55 125.0 25 56.8
5 90 200.0 40.9 90.9
6 120 300.0 54.5 136.4
30ft. Max
30 ft. Max
System With A
Single Row of Nozzles
System With A
Multiple Row of Nozzles
30 ft. Max
System With Ceiling
and Subfloor Nozzles

