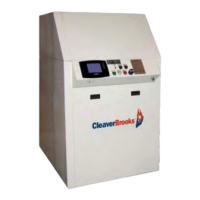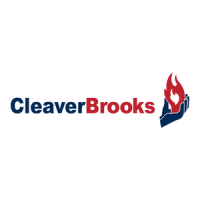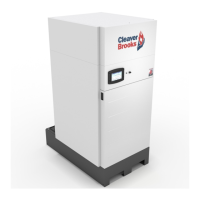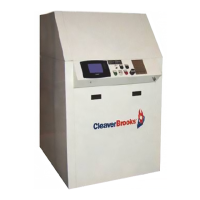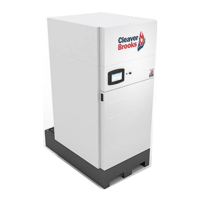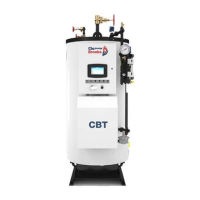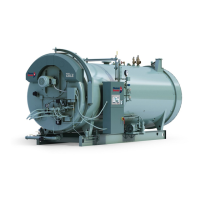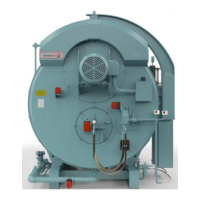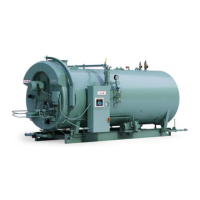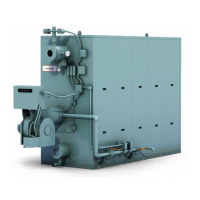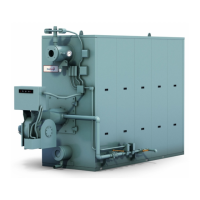Milwaukee, Wisconsin
www.cleaver-brooks.com
Chapter 3
Stack and Intake Vent Sizing and Installation
Venting Connections - General . . . . . . . . . . . . . . . . . . . . . . . . . . . . . 3-2
Appliance Categories . . . . . . . . . . . . . . . . . . . . . . . . . . . . . . . . . . 3-2
Vent Stack . . . . . . . . . . . . . . . . . . . . . . . . . . . . . . . . . . . . . . . . . . 3-2
Vent Terminal Location . . . . . . . . . . . . . . . . . . . . . . . . . . . . . . . . . 3-3
Horizontal Thru-Wall Venting / Inside Combustion Air . . . . . . . . . . . . . 3-6
Installation . . . . . . . . . . . . . . . . . . . . . . . . . . . . . . . . . . . . . . . . . 3-6
Horizontal Thru-Wall Stack Vent Termination . . . . . . . . . . . . . . . . . 3-7
Horizontal Thru-Wall Venting / Direct Vent Combustion Air . . . . . . . . . . 3-8
Installation . . . . . . . . . . . . . . . . . . . . . . . . . . . . . . . . . . . . . . . . . 3-8
Horizontal Thru-Wall Stack Vent Termination . . . . . . . . . . . . . . . . . 3-9
Vertical Venting / Inside Combustion Air . . . . . . . . . . . . . . . . . . . . . . 3-10
Vertical Venting / Direct Vent Combustion Air . . . . . . . . . . . . . . . . . . 3-11
