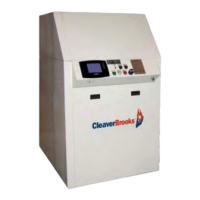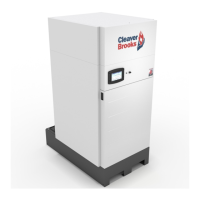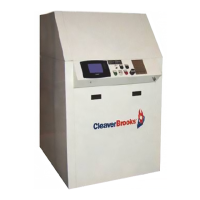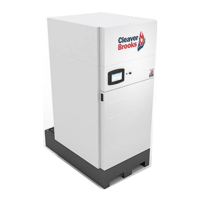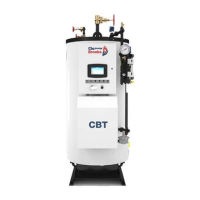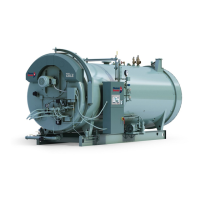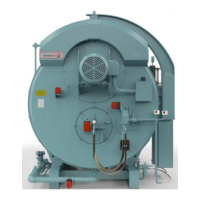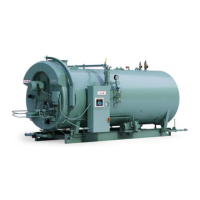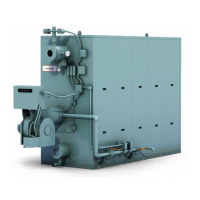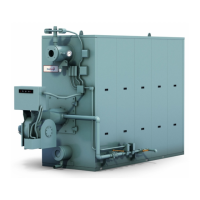Chapter 3 — Stack and Intake Vent Sizing and Installation
Part No. 750-263 3-7
C.HORIZONTAL THRU-WALL VENTING / DIRECT
VENT COMBUSTION AIR
(CATEGORY III & IV)
1. Installation
These installations utilize the boiler mounted blower to draw
combustion air from outside and vent combustion gases to the
outside.
The sealed combustion air vent cap is not considered in the overall
length of the venting system.
Care must be taken during assembly that all joints are sealed
properly and are airtight for both the combustion air intake and the
exhaust stack piping system.
The stack vent must be installed to prevent the potential
accumulation of condensate in the stack pipes. It is recommended
that:
1. The vent be installed with a slight downward slope of not more
than 1/4" per foot of horizontal run to the stack terminal.
2. The stack vent is to be insulated through the length of the
horizontal run.
Figure 3-4 Horizontal Thru-wall Direct Venting System Category III Installation
(Direct Vent Combustion Air/Stack Venting)
18" Minimum
24" Minimum
24" Minimum
Air Intake (w/Screen)
Flue Gas Vent (w/Screen)
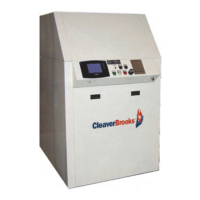
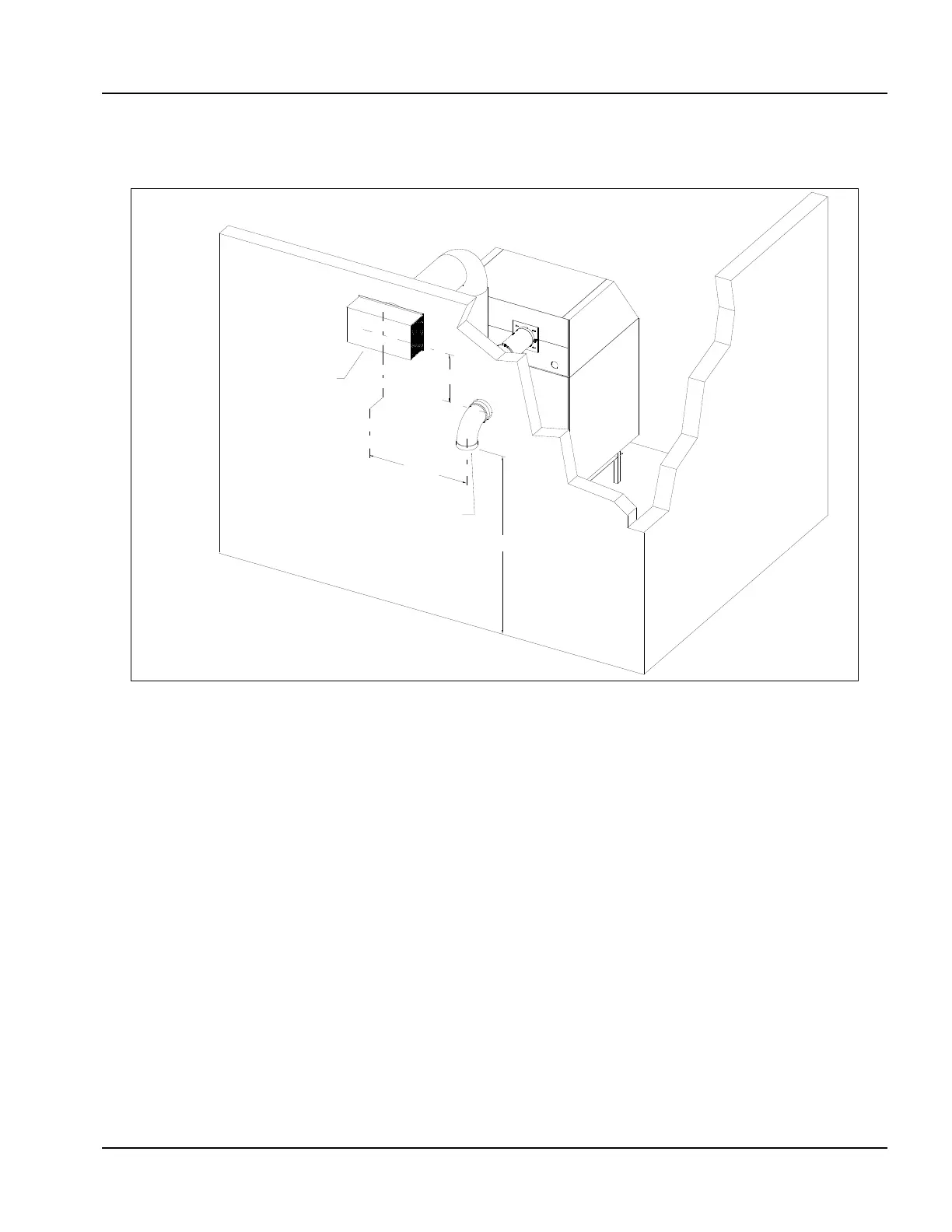