Do you have a question about the KidKraft Cedar Summit DEVONSHIRE ELITE and is the answer not in the manual?
Emphasizes the necessity of constant adult oversight for child safety.
Details head injury, collision, strangulation, and tip-over risks.
Covers loose-fill and alternative surfacing material requirements and placement.
Outlines regular checks and maintenance tasks for safety and longevity.
Details the warranty coverage, exclusions, and owner responsibilities.
Lists required tools, explains part identification, and defines assembly symbols.
Highlights critical warnings, proper hardware assembly, and common hazards.
Illustrates and lists all wood components with their specifications.
Provides actual-size illustrations and identifiers for all necessary hardware.
Guides users to inventory all parts and hardware before starting assembly.
Instructions for assembling the initial sections of the front wall structure.
Instructions for assembling the initial sections of the back wall structure.
Attaching swing wall panels to the front and back wall assemblies.
Attaching floor boards, supports, and brackets to the main structure.
Attaching rock wall panels and individual rocks to the structure.
Assembling roof ends and gable boards to form the roof structure.
Assembling the swing beam with its supports and mounts.
Driving ground stakes into the ground for stability and safety.
Mounting the warning and ID plaque for safety information and contact details.
| Brand | KidKraft |
|---|---|
| Model | Cedar Summit DEVONSHIRE ELITE |
| Category | Play Sets & Playground Equipment |
| Language | English |
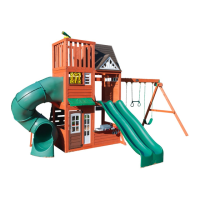

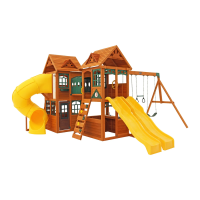
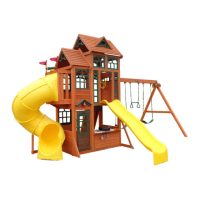
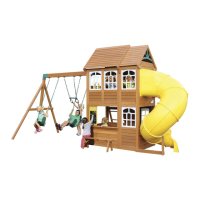
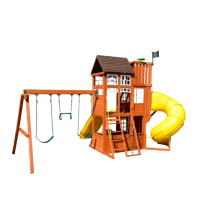
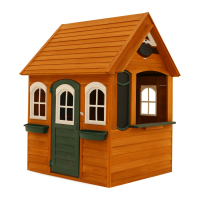
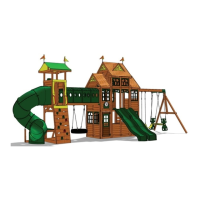
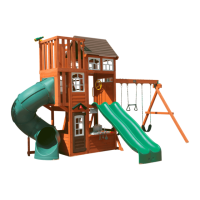

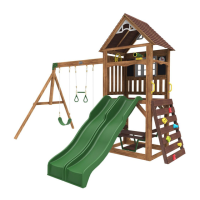
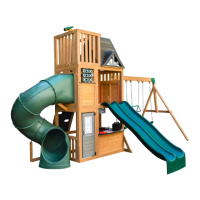
