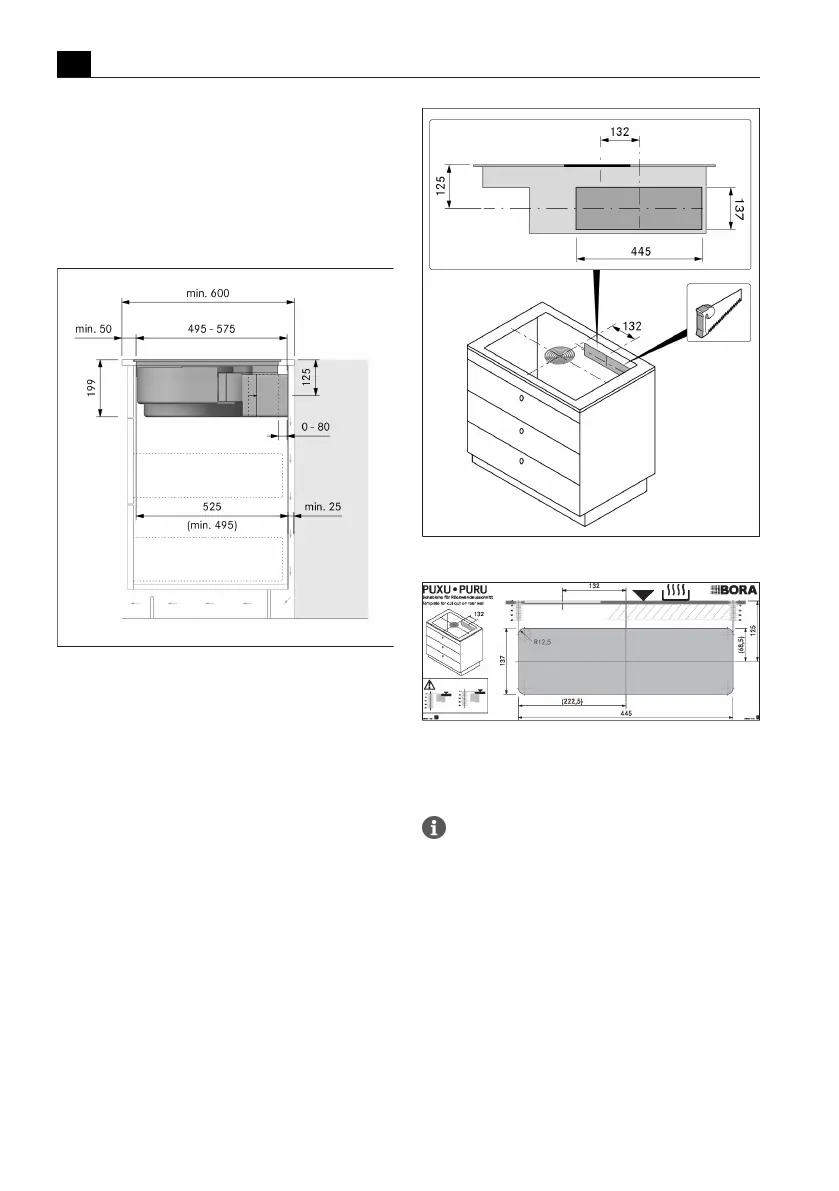Installation
EN
144 bora.com
T
For correct installation, the drawers of the floor unit
must be shortened depending on the installation
situation.
9.7.4
Installation dimensions for
installation variant A
Fig.9.24
Installation dimensions in the case of
recirculated air, installation variant A
Adjusting the back panel of the unit
u
Adapt the back panel according to the required
installation dimensions.
u
If necessary, move the back panel.
u
If necessary, extend the height of the back panel so
that the unit is closed to the front.
Fig.9.25
Back panel cut-out
Fig.9.26
Template for back panel cut-out
u
Position the template on the back panel of the unit
with the help of the markings and instructions.
Flush and surface mounting options must be
taken into account when positioning the
template. 125mm from top edge of the
cooktop to centre of cut-out.
u
Mark out the back panel cut-out.
u
Cut out the back panel cut-out with a saw.
9.7.5
Preparing the kitchen unit for
installation variant B
T
Cross bars on the kitchen unit in the area of the
worktop cut-out may need to be removed.
